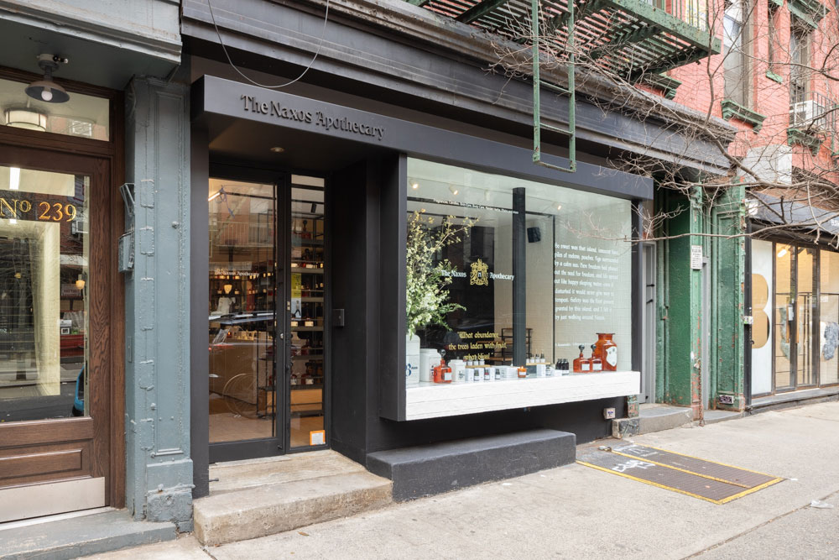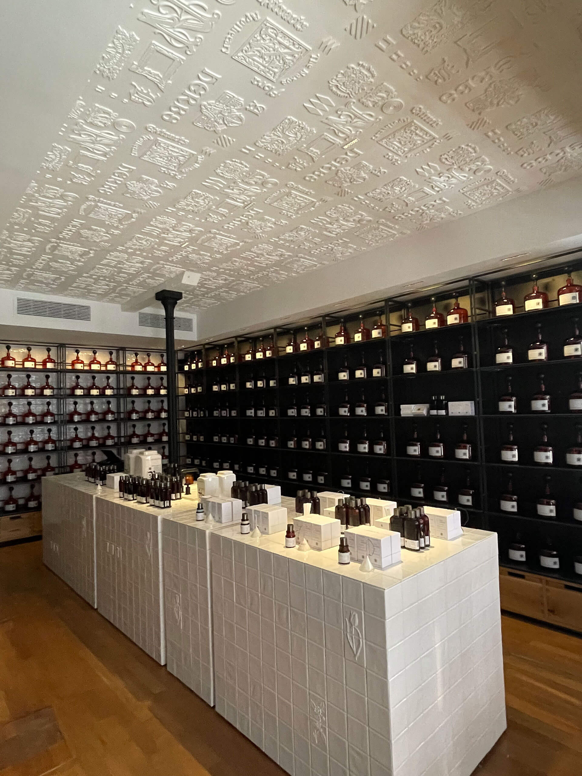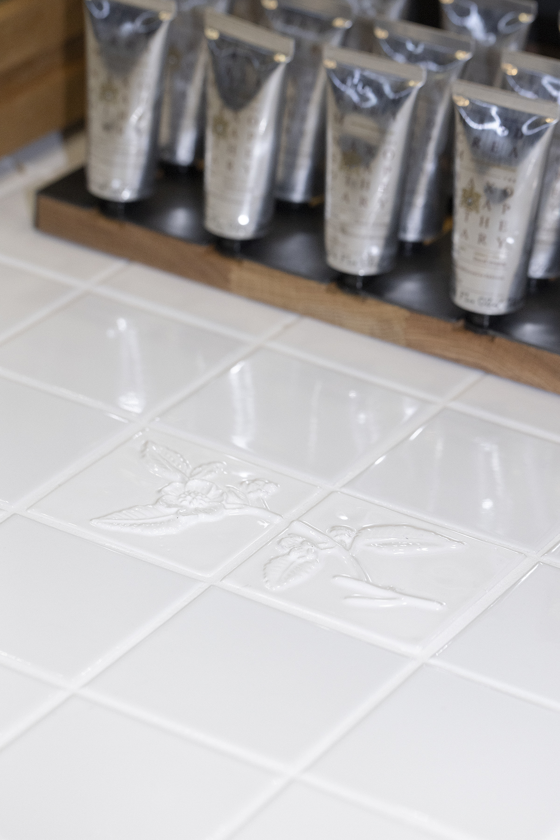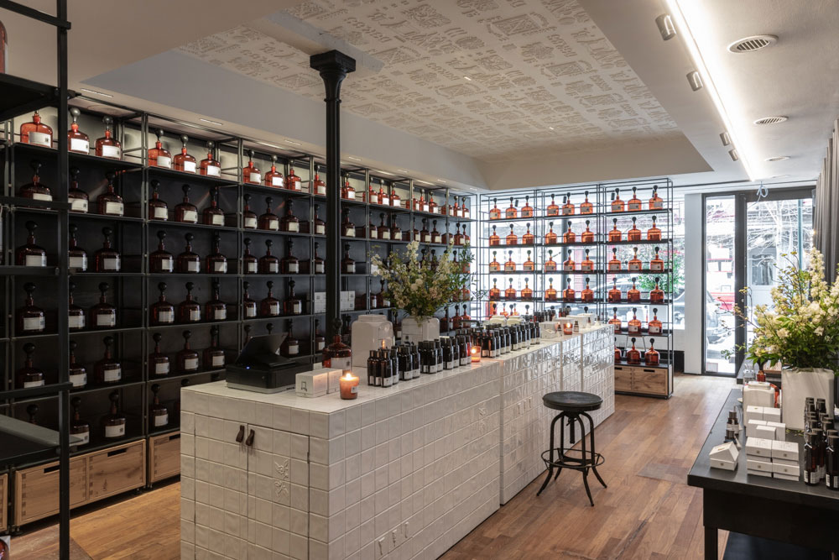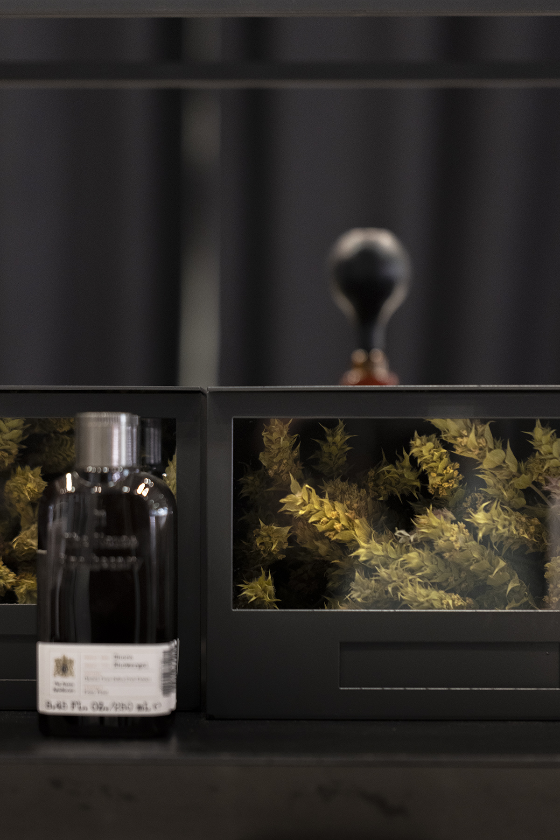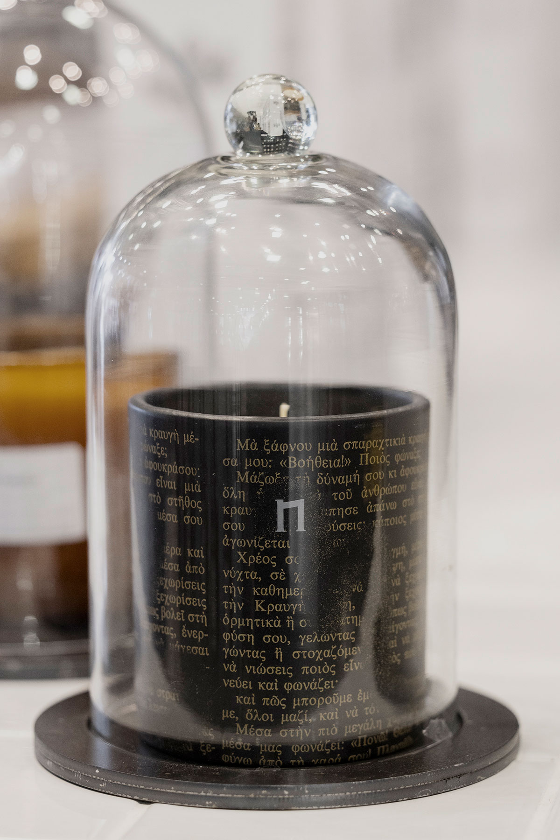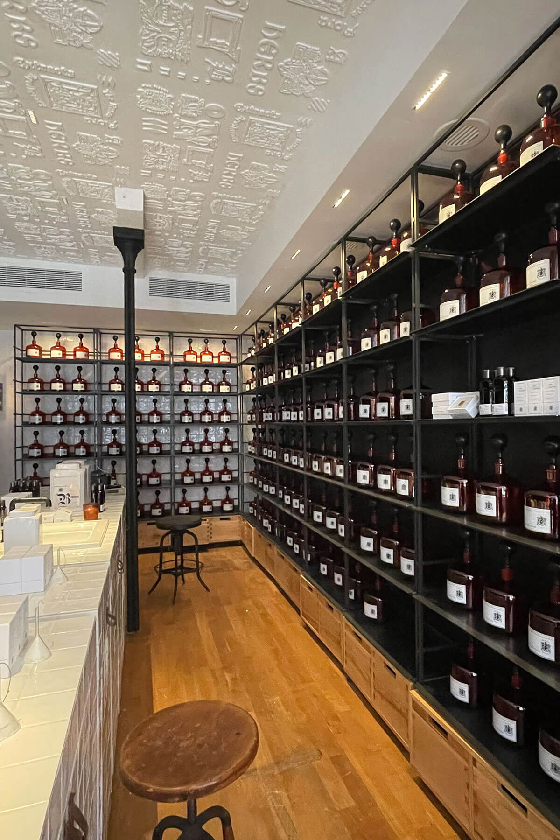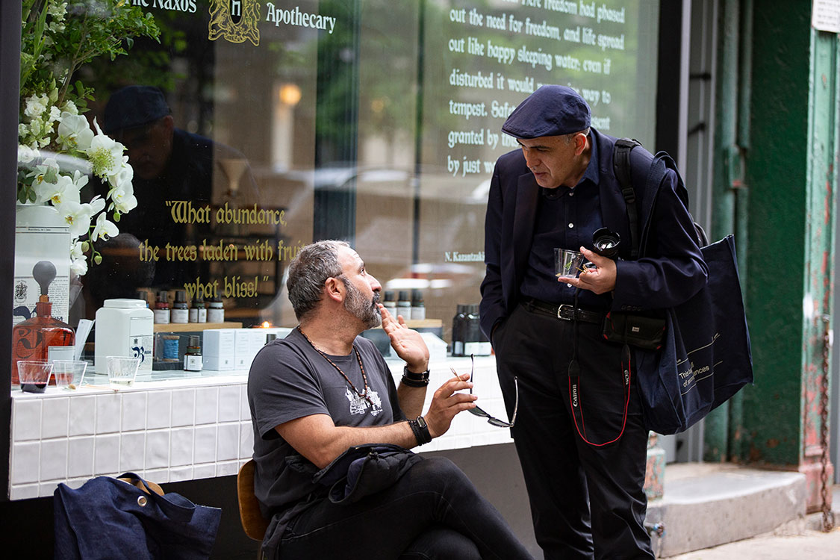0422 THE NAXOS APOTHECARY NEW YORK
Description
The Naxos Apothecary NYC, located on Elizabeth Street in the heart of Nolita, creatively blends Cycladic and metropolitan aesthetics, capturing the essence of traditional pharmacies through modern materials and techniques. Trail Practice aimed to create distinct spaces within the space, offering an experience of transition (or an eventful transition) to the visitors, who are gradually introduced to different worlds as they move inward.
The Naxos Apothecary NYC, located on Elizabeth Street in the heart of Nolita, creatively blends Cycladic and metropolitan aesthetics, capturing the essence of traditional pharmacies through modern materials and techniques. Trail Practice aimed to create distinct spaces within the space, offering an experience of transition (or an eventful transition) to the visitors, who are gradually introduced to different worlds as they move inward.
The design objective of creating distinct spaces within the space was actualized by organizing the interior with two partitions. The first partition forms a vestibule between the storefront and the main area, absorbing the city’s vibrance. It is part of a perforated shelving system that allows light to diffuse freely. The second partition is fixed, serving different uses on each side and offering different degrees of privacy. In that way, the customer experience transitions seamlessly from the sales area to a more personalized hospitality setting, where visitors can sample beverages made from Naxian herbs.
The main idea was to create a product organization and classification system unfolding linearly within a simple interior that preserves and highlights the unique structural features of the building shell. The metal grid, a design element found in every Naxos Apothecary store, forms a structured network of shelves that frames in-store activities. The facade is shaped by a metal frame that divides the surface into sections to define the entrance and organize product displays. The flow through space extends along a long counter, serving as the primary interaction point for visitors and pharmacists.
Trail Practice focuses on detail and quality, adopting a sculptural approach that gives each space a distinctive and recognizable identity. Within this framework, a white ceiling with embossed elements depicting Naxian history and custom-made white ceramic tiles with 3D plant motifs were designed to adorn walls and furniture surfaces. The atmosphere is further enhanced by custom amber-hued glass jars placed on the shelves, serving as unique filters that distort the view from and towards the street, creating an inverse interaction with passersby. The carefully designed lighting adds a mystical ambiance, with reflections from various materials highlighting the architectural box-in-the-box concept.
THE NAXOS APOTHECARY
The Naxos Apothecary, the brainchild of George Korres, is the physical evolution of Greece’s oldest homeopathic pharmacy. With a wealth of experience in producing herbal products, it seeks to share the distinctive qualities of Naxian flora and local traditions with the world. Currently, the brand features three experience stores located in Syntagma, Naxos, and New York, along with shop-in-shops in prominent malls and airports globally. Trail Practice was entrusted with creating a cohesive narrative for The Naxos Apothecary, one that reflects the unique character of the island while unfolding in different spatial scenarios.
The creation of a recognizable brand identity (brand ID) necessitates the synthesis of an architectural vocabulary that is subtly repeated, creating spaces within spaces, worlds within worlds. This challenge requires architecture, interior and industrial design, and graphic design to work simultaneously, bringing different scales into a sympoetic process.
Space
Space
45 sq.m.
Location
Location
Nolita, New York [US]
Typology
Typology
Buy
Year of Completion
Year of Completion
2022
Design Team
Design Team
Manos Babounis, Charis Avgerinou, Georgia Tsazi
Product Design
Product Design
The Backyard Lab
Graphic Design
Graphic Design
The Backyard Lab
Ironmongery
Ironmongery
RENTRON, Sheet Metal Constructions
Carpentry Company
Carpentry Company
Cosmas
Light Design
Light Design
LUUN
Photography
Photography
The Backyard Lab Archive
