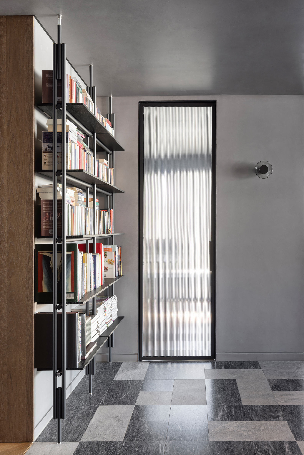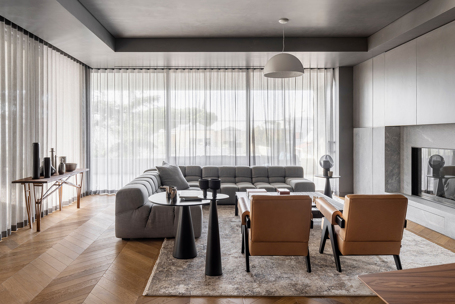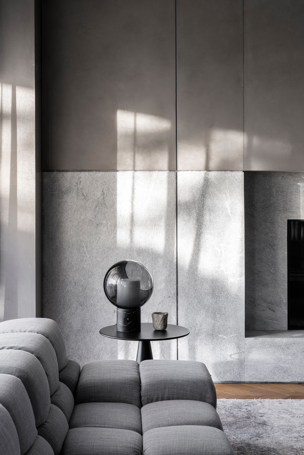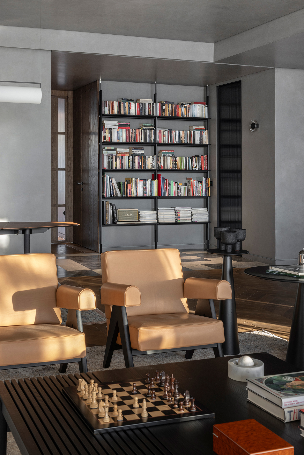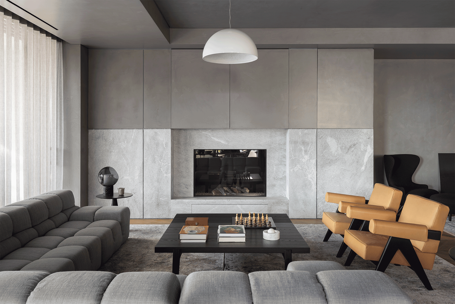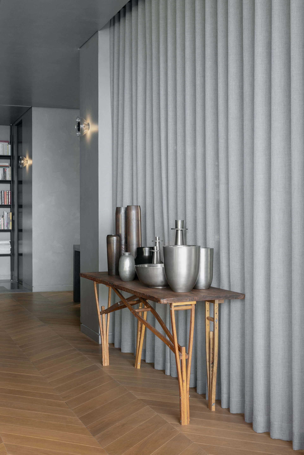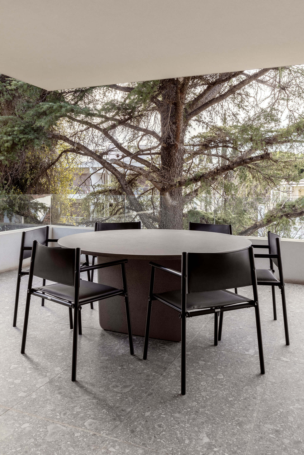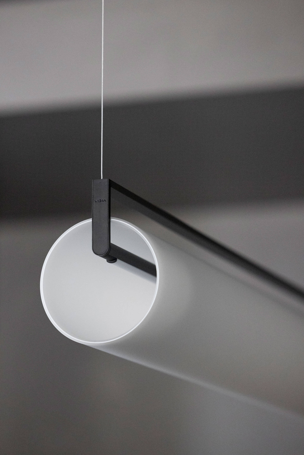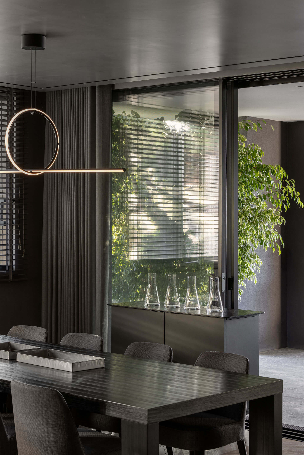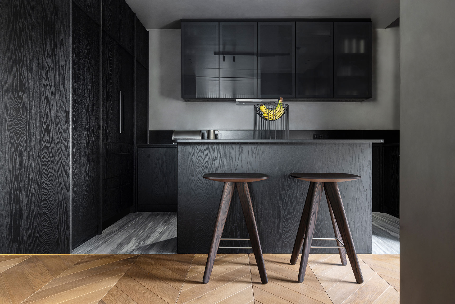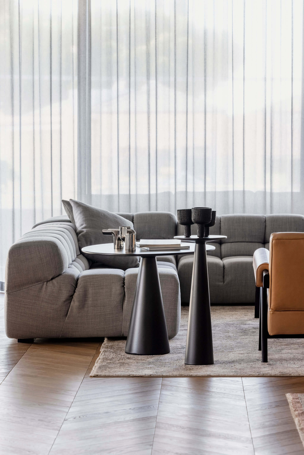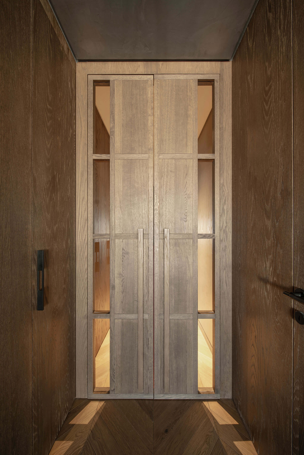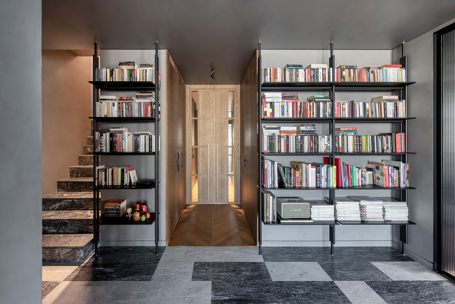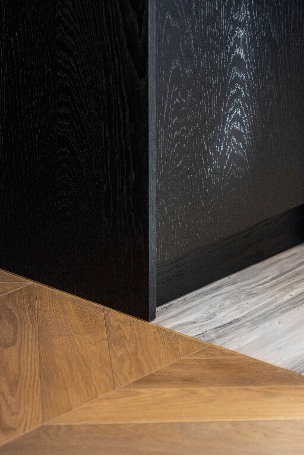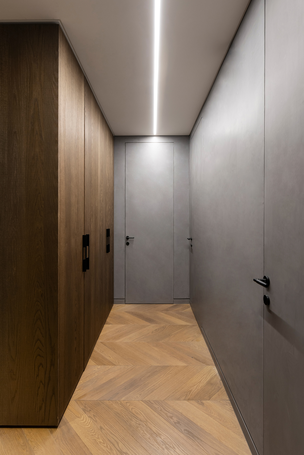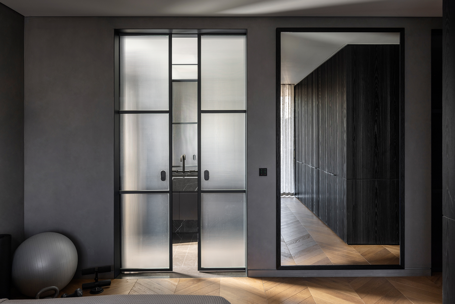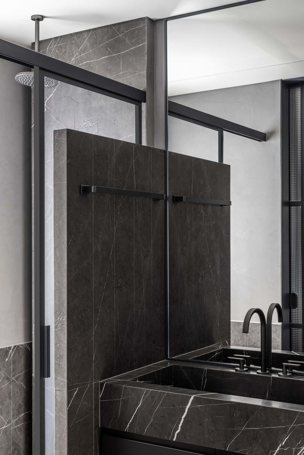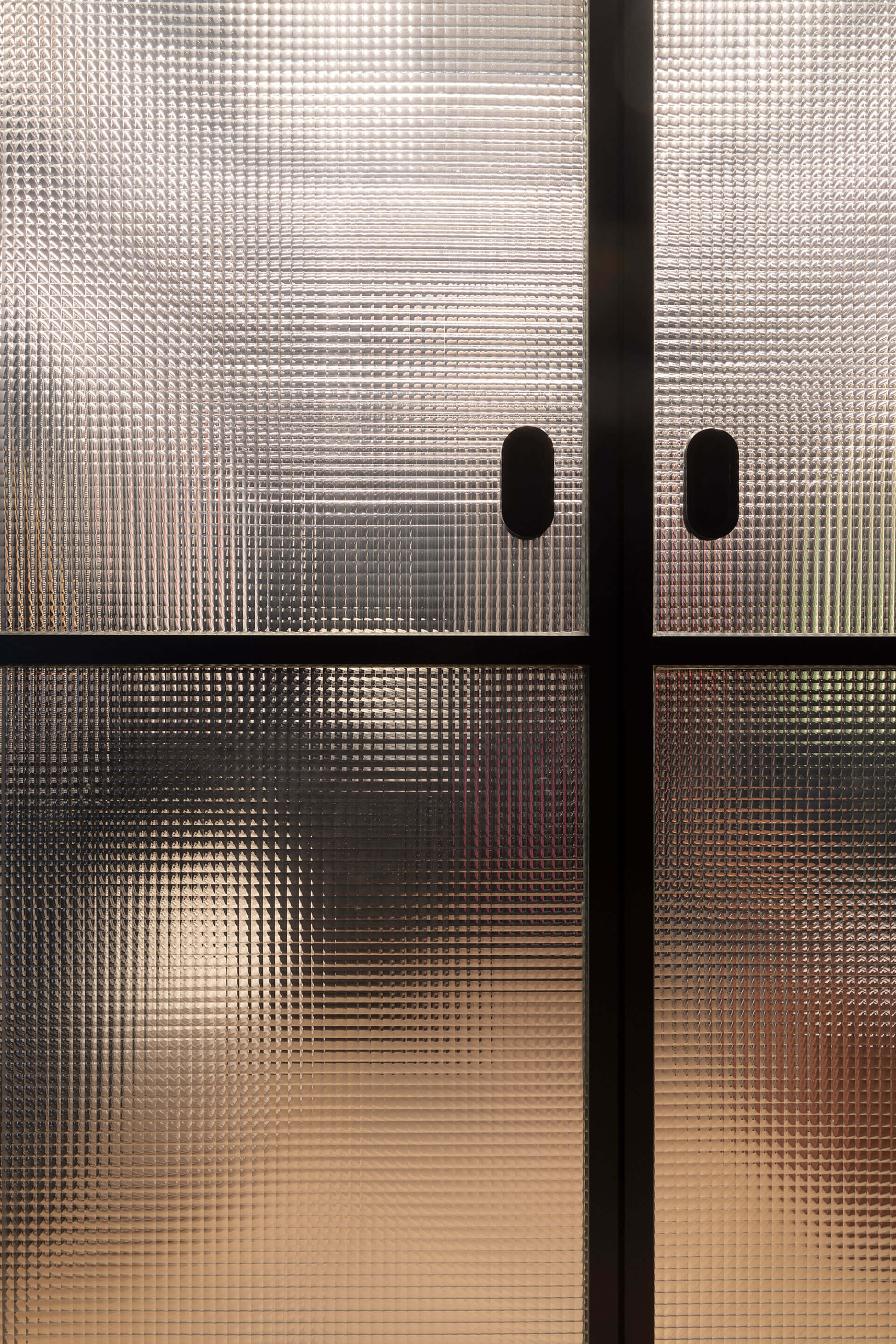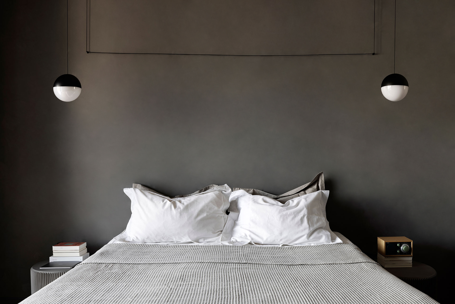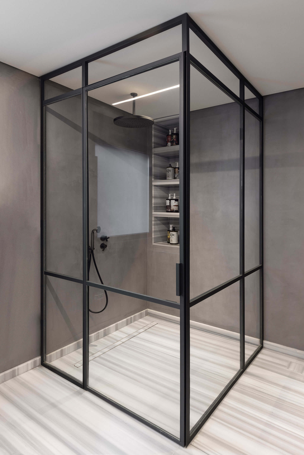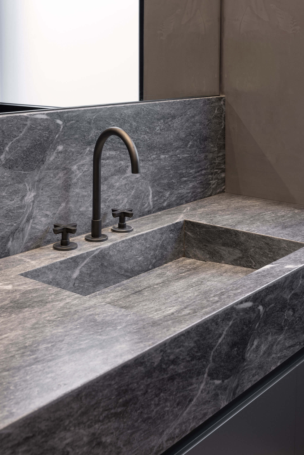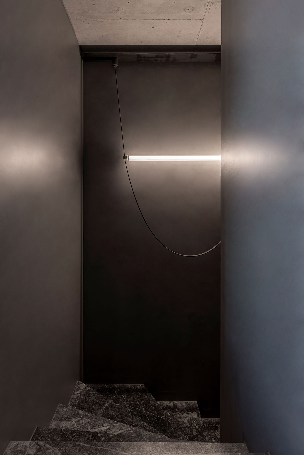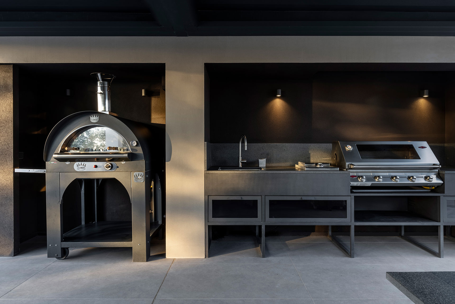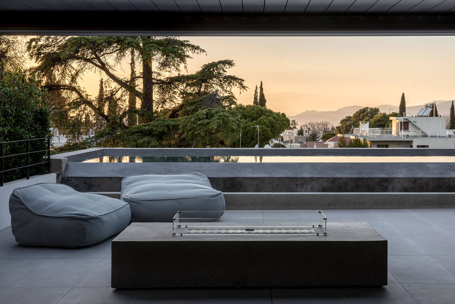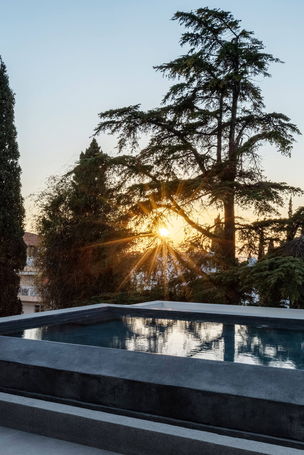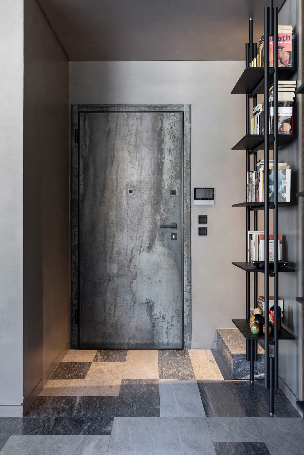0721 GRAYSCALE
Description
The renovation of the apartment in Kifisia focused solely on the interior, emphasizing materials and forms that convey an urban aesthetic with industrial influences and references to New York style. Trail Practice’s design philosophy underscores the precise selection of materials and techniques, aiming to deliver a comprehensive sensory experience as users navigate through the space.
The renovation of the apartment in Kifisia focused solely on the interior, emphasizing materials and forms that convey an urban aesthetic with industrial influences and references to New York style. Trail Practice’s design philosophy underscores the precise selection of materials and techniques, aiming to deliver a comprehensive sensory experience as users navigate through the space.
The design is organized through actual and conceptual cubes, around which the apartment’s specific functions are structured, creating distinct zones and defined uses within the space. The monolithic fireplace, dominating the living room and serving as the spatial nucleus, exemplifies this approach. Similarly, the wardrobe in the master bedroom is designed as another cube, ensuring functionality and aesthetic cohesion. Shades of gray dominate, from the textured plaster on the walls to the cement finishes on the ceilings. The inclusion of white and black details, a blend of modern and retro furniture with ’70s references, and the juxtaposition of oak and marble flooring add depth to the apartment’s minimalist style. The doors, constructed from metal frames with glass panels, allow light to permeate the interior, creating dynamic shadows and visual distortions. The selection of materials and finishes is meticulously curated to provoke a tactile response, inviting users to engage with the space both visually and physically. For instance, the use of various types of marble with differing textures, oak floors, and metal doors with frosted glass panels introduces a compelling variety of textures and colors, thereby enhancing the overall spatial experience.
The rooftop was designed as a relaxation area, optimized for social interactions. A big marble table functions as the central point, offering a multi-functional surface for various activities. The large gray floor slabs extend seamlessly into the pool, with the overflow feature enhancing the perception of the space blending into the horizon. Trail Practice approached the Kifisia apartment as a creative exercise in composing materials and textures into a three-dimensional matrix of geometric volumes.
Space
Space
180 sq.m.
Location
Location
Kifissia, Athens [GR]
Typology
Typology
Dwell
Year of Completion
Year of Completion
2021
Design Team
Design Team
Manos Babounis, Nasia Filippou, Kostas Batsakoutsas
Constructor
Constructor
Spyrakis Vasilis
Copywriter
Copywriter
Lena Galanopoulou
Photography
Photography
Margarita Yoko Nikitaki
Photography curator
Photography curator
Konstantina Eglezou
