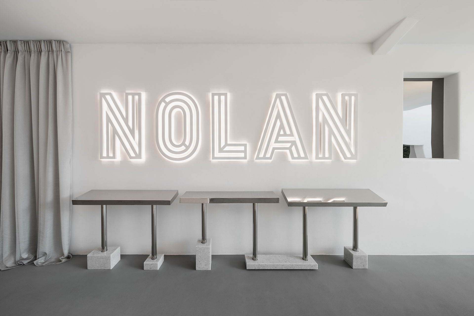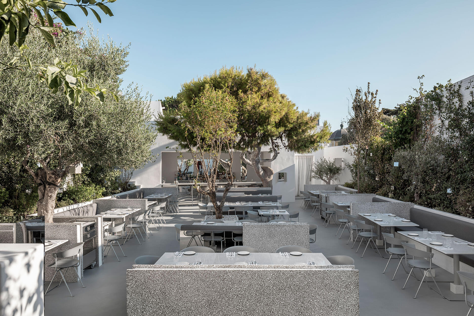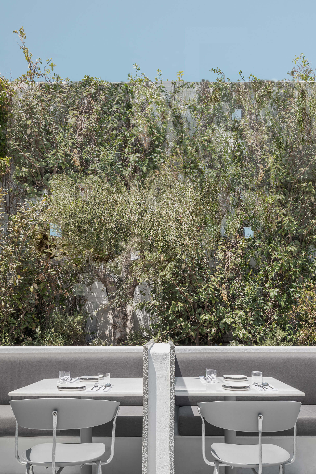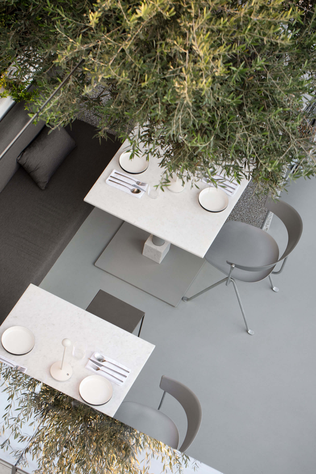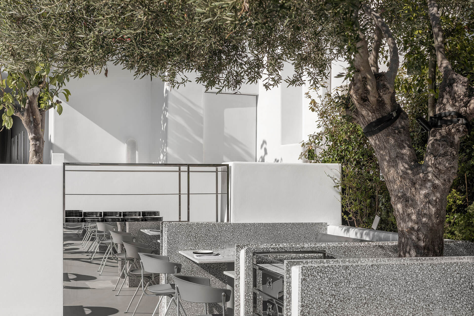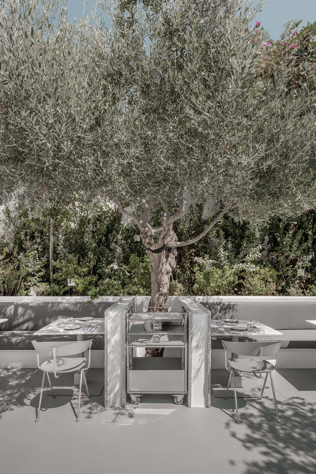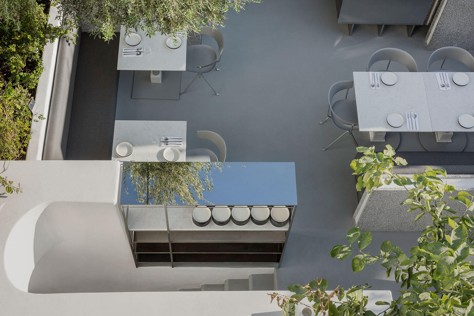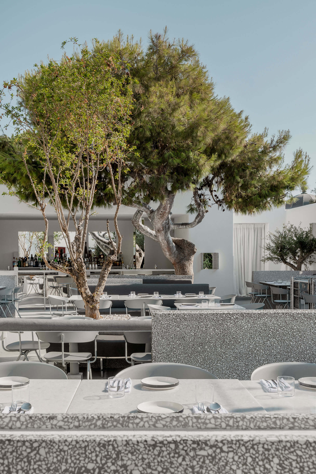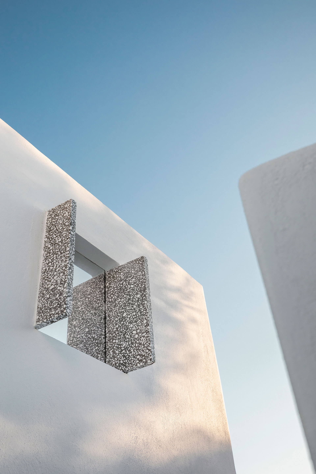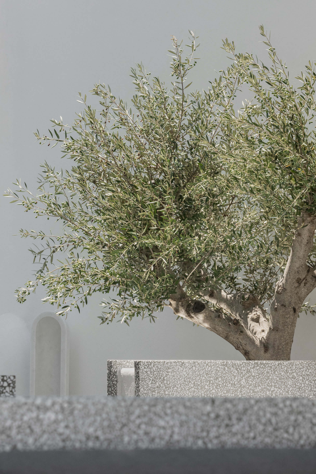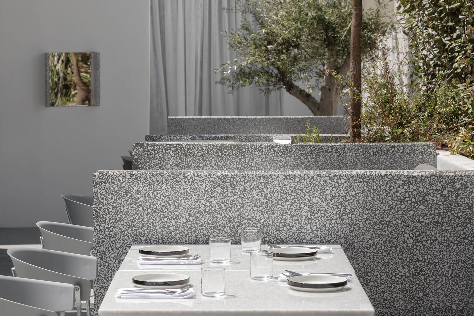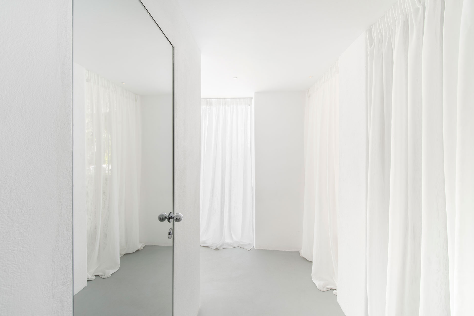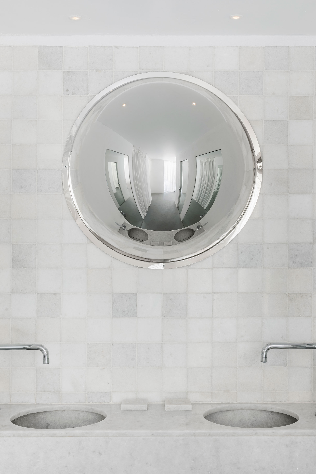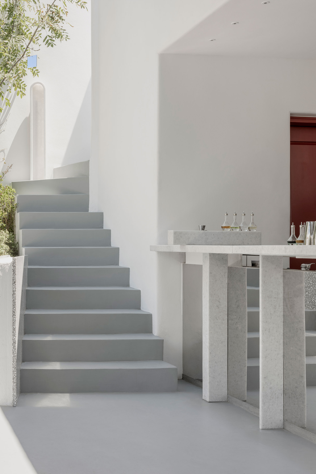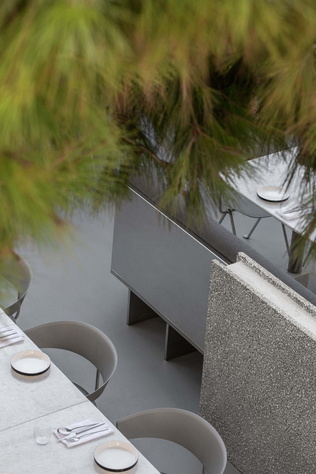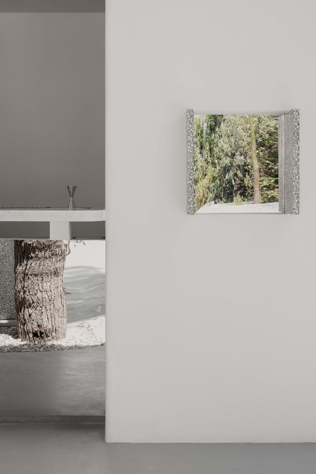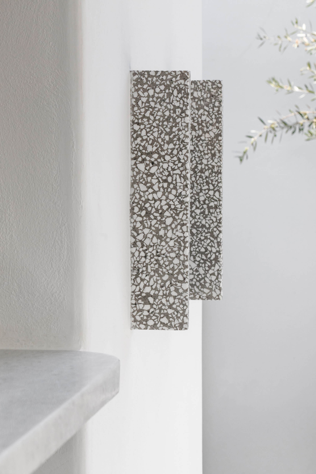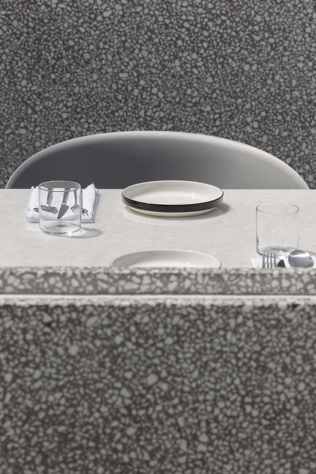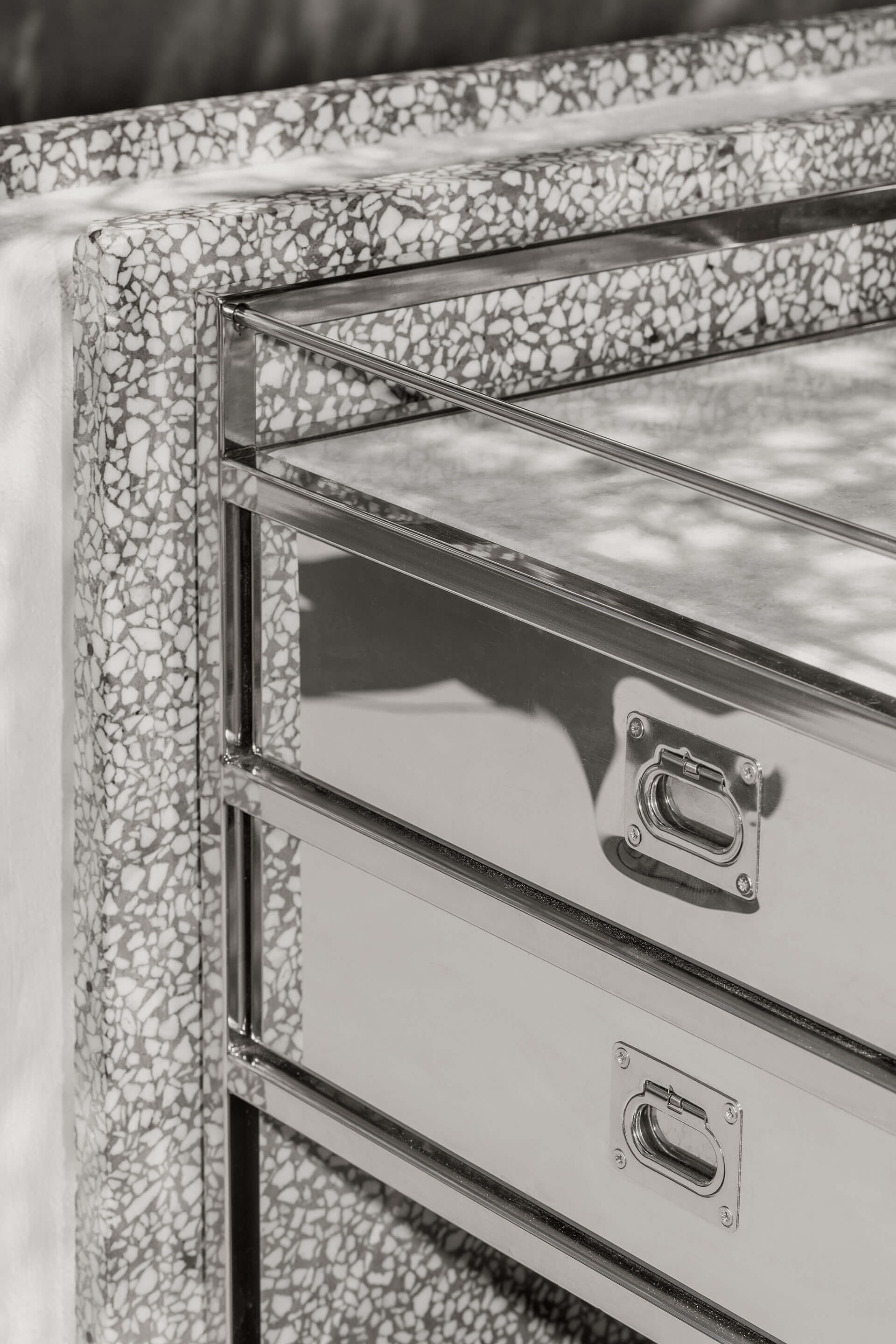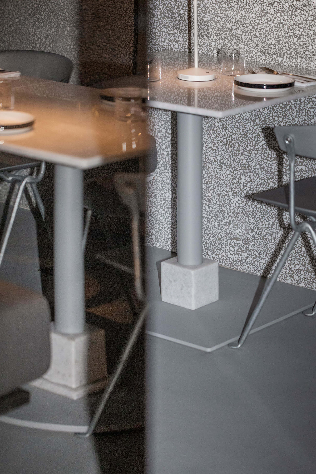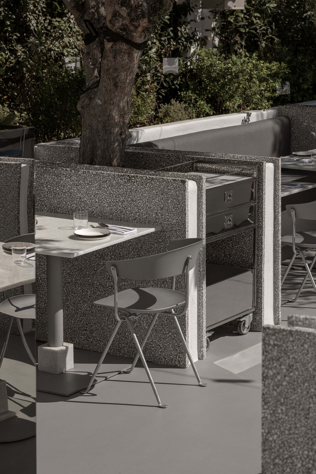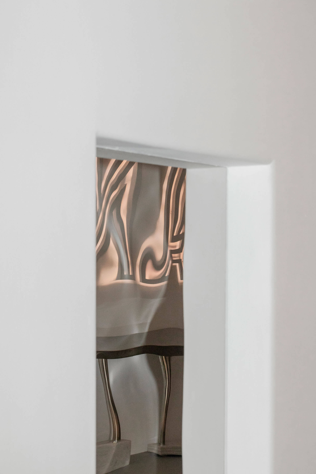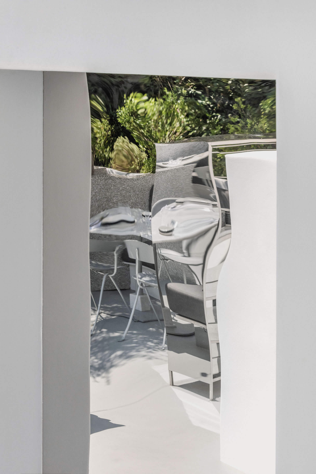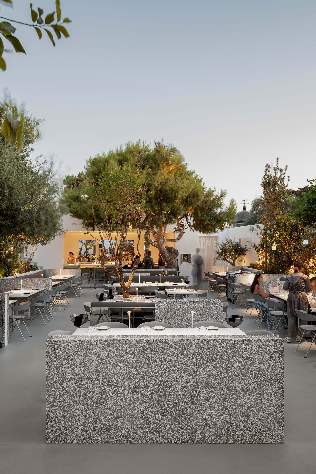0723 NOLAN MYKONOS
Description
The third member of the Nolanverse family in Mykonos is located in the historic building that once housed the Philippi Hotel, and in a courtyard brimming with aromatic plants. Trail Practice transposed the Nolan gastronomic experience to an island setting, aligning the novel and unconventional of the Nolanverse identity with Cycladic tradition, simplicity, and geometric clarity.
The third member of the Nolanverse family in Mykonos is located in the historic building that once housed the Philippi Hotel, and in a courtyard brimming with aromatic plants. Trail Practice transposed the Nolan gastronomic experience to an island setting, aligning the novel and unconventional of the Nolanverse identity with Cycladic tradition, simplicity, and geometric clarity.
Trail Practice crafted a modern space that captures the cosmopolitan atmosphere of the island while celebrating Cycladic architecture, paying tribute to the verdant inner courtyards of traditional Mykonian homes. Visitors follow an extended corridor, leading to an enclosed outdoor area filled with lemon trees, pomegranates, olive trees, white flowers and a large, pine tree that pre- existed and was preserved. Along this path, they can visually engage with the kitchen through refined openings of the corridor. The design intention was to transform the gradual transition from the bustling Mykonos town to the unique microclimate of the inner courtyard into a mystical experience. To achieve this, a softly waving fabric was placed along the corridor to enhance the sense of flow. Additionaly, mirrors and other reflective materials were strategically positioned to create reflections and distortions of the view towards the courtyard. These reflections and distortions of the blue sky and the plants construct a surreal perception of the garden.
The dining area is organized by vertical terrazzo surfaces, creating spaces of greater privacy (séparé) on the sides. The repeated rhythm of these vertical elements emphasizes the depth of the space and frames the bar. The bar base is covered with metal infill and a mirror in order to create the illusion that the 5 cm thick counter is floating among the plants and trees reflected at the eye level of seated visitors. The reflective surfaces, combined with the carefully designed lighting that changes as the sun sets, transform the garden into a vivid platform where light plays with shadows, affecting constanlty the scenery. Mirrors with a cyclical design and an infinity effect are also put in the restrooms, enhancing the distinct atmosphere that sets them apart from the typical island design.
The materials selected to bring the Nolan aesthetic into the unique setting of Mykonos include polished cement, terrazzo surfaces with white aggregates and gray binding mortar, reflective stainless steel surfaces, white marble, and traditional plaster. The objective was to maintain all the architectural elements of the Nolan universe, blending them creatively with local architecture and materials. In that direction, many pieces of outdoor furniture, decorative objects, and equipment were custom-designed.
Such examples are the modular tables with polished marble tops, metal supports, and marble bases, as well as the serving trolleys made of reflective stainless steel fitting between the vertical terrazzo partitions. Trail Practice, viewed this project as an embodiment of the brand’s philosophy, to experiment with tradition to achieve novelty.
NOLANVERSE
Nolanverse encompasses projects, people, materials, recipes, techniques, ideas, and knowledge, creating a cohesive gastronomic universe. Although rooted in Greece, it offers an atopic experience that transcends geographic boundaries and extends beyond tasting. Trail Practice envisioned and co-created spaces of varying uses and sizes, united by common expressive elements while evoking memories and senses.
The creation of a recognizable brand identity (brand ID) requires the synthesis of an architectural vocabulary that is subtly repeated, crafting worlds within worlds. This challenging demand brings architecture, interior and industrial design, and graphic design into a synergistic process, evolving simultaneously across different design scales.
Space
Space
480 sq.m.
Location
Location
Mykonos, Cyclades [GR]
Typology
Typology
Eat+Meet
Year of Completion
Year of Completion
2023
Design Team
Design Team
Manos Babounis, Nasia Filippou, Konstantina Eglezou, Chrysa Koularmani
Graphic Design
Graphic Design
K2design
Light Design
Light Design
AS Light
Ironmongery
Ironmongery
IGB | Inox & Glass Special Constructions
Marbles
Marbles
Earth Marbles
Landscape Design
Landscape Design
Ecoscapes
Photography
Photography
Margarita Yoko Nikitaki
