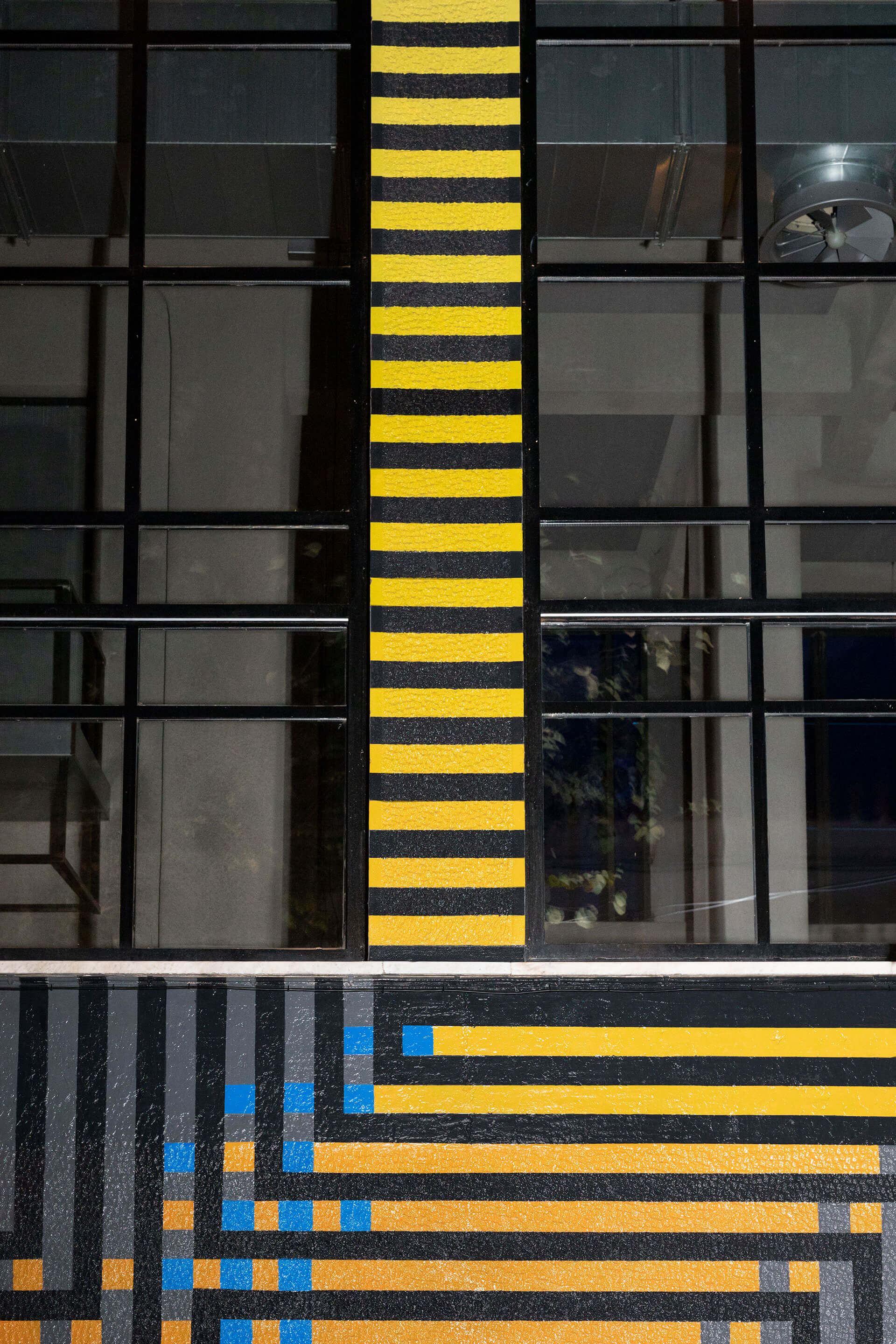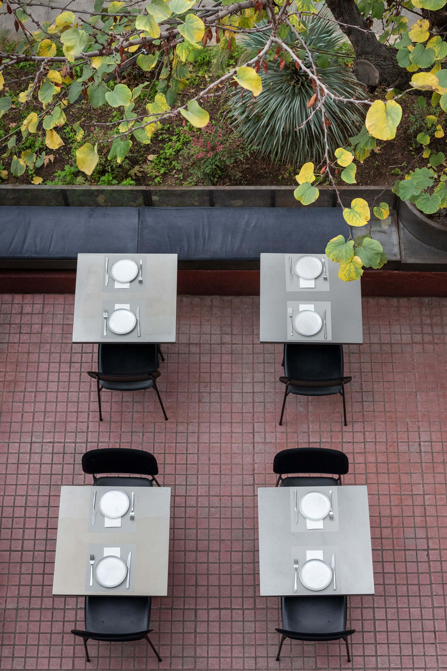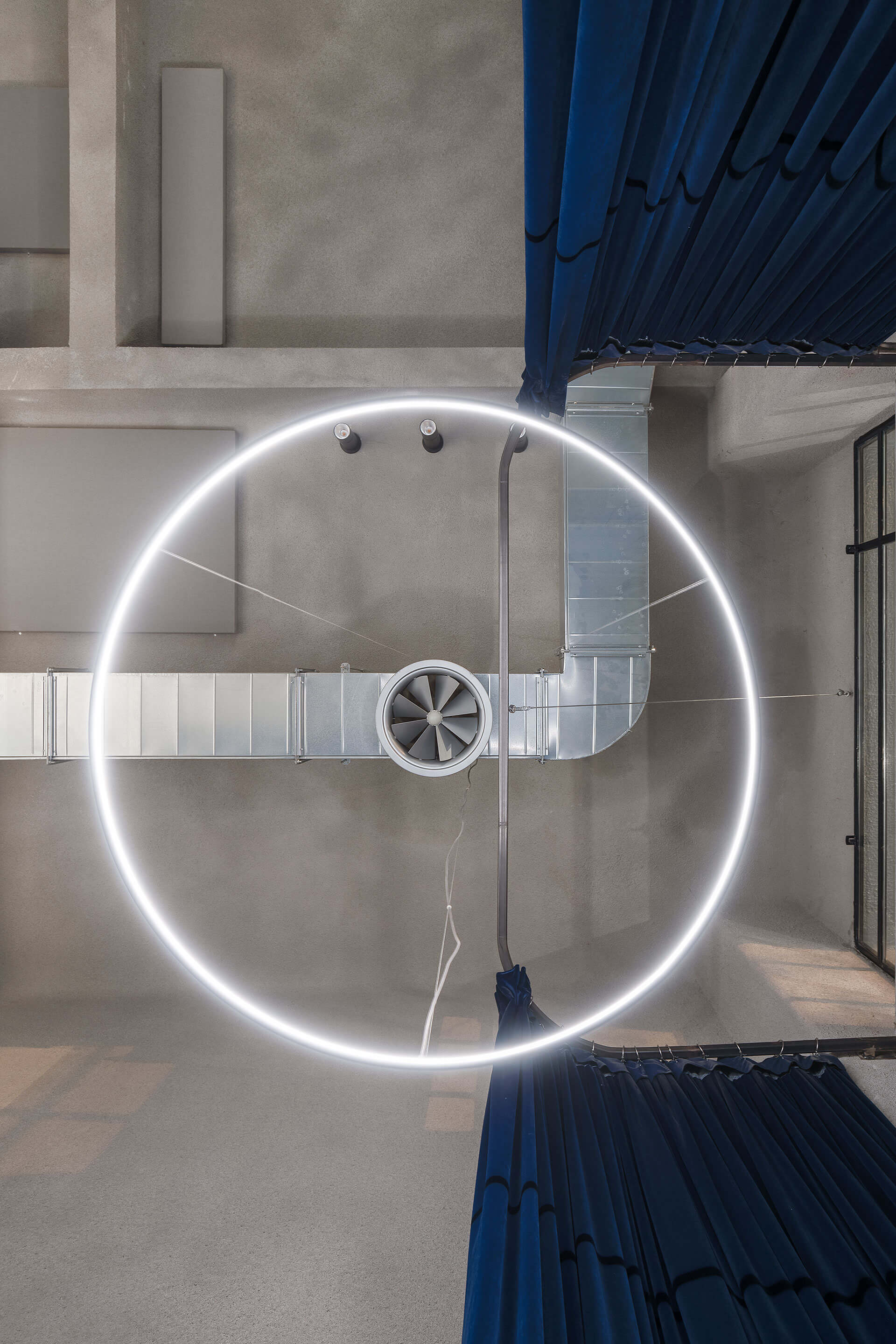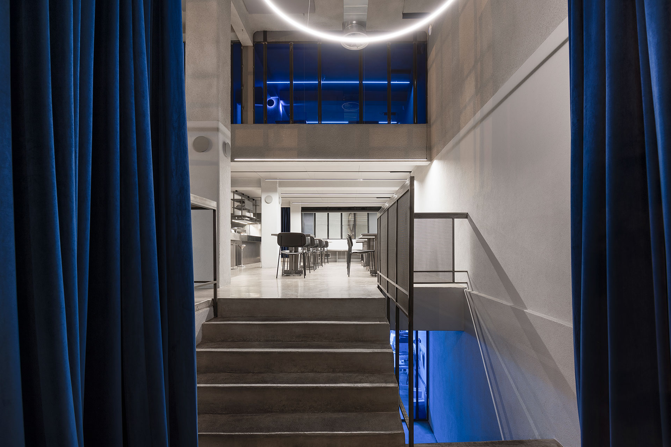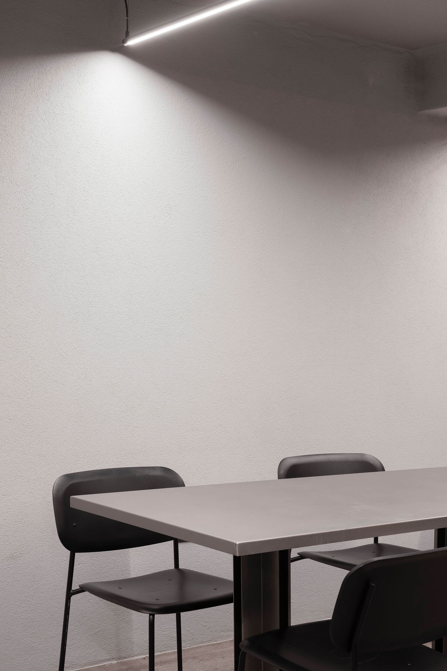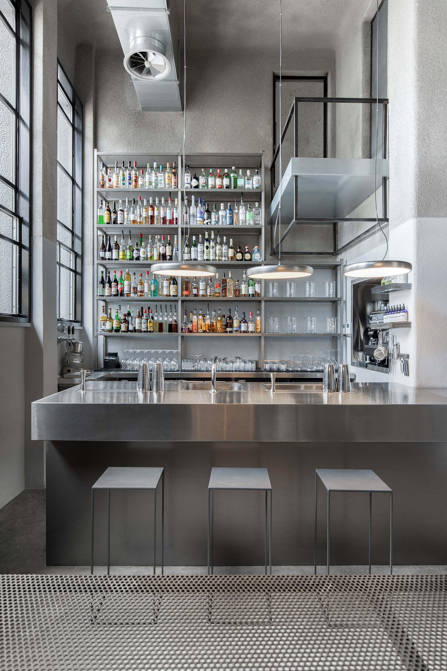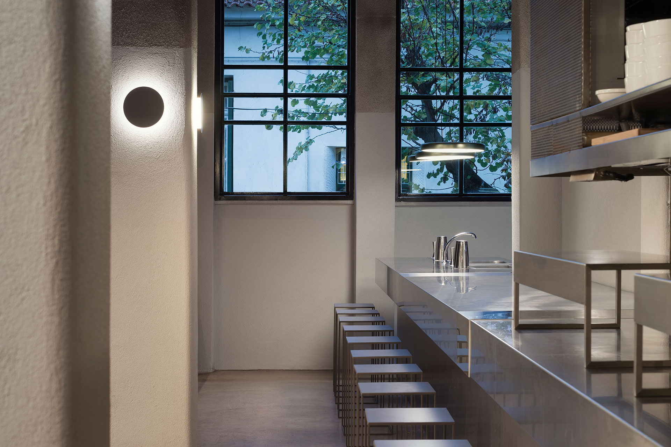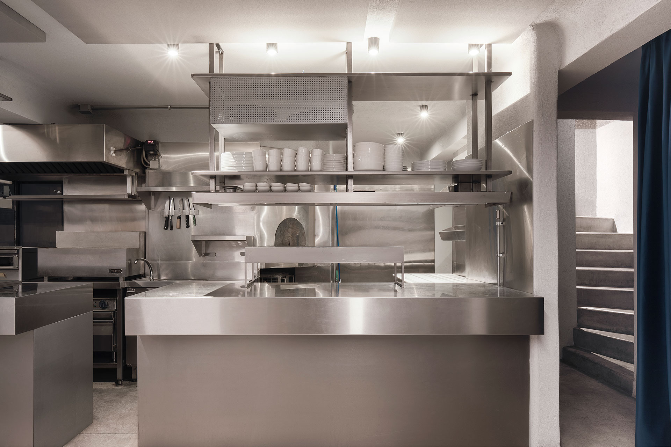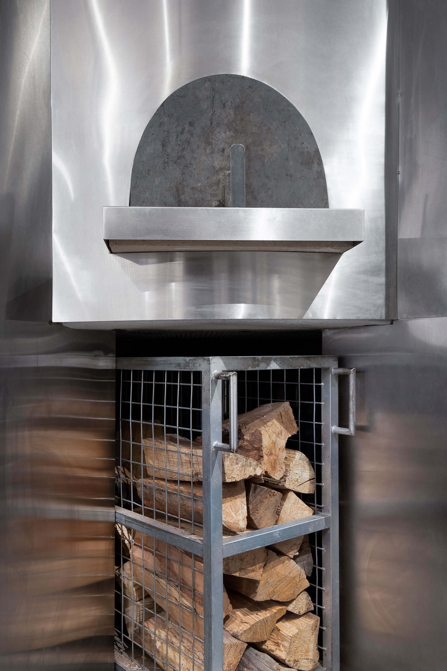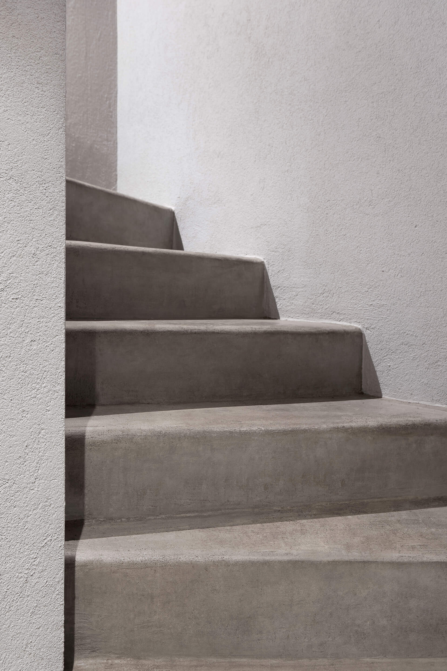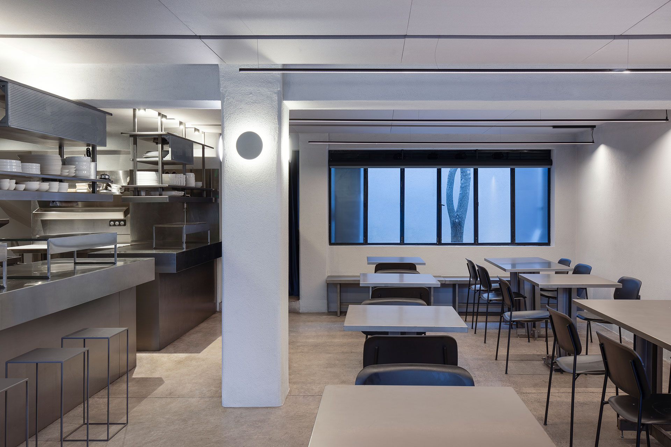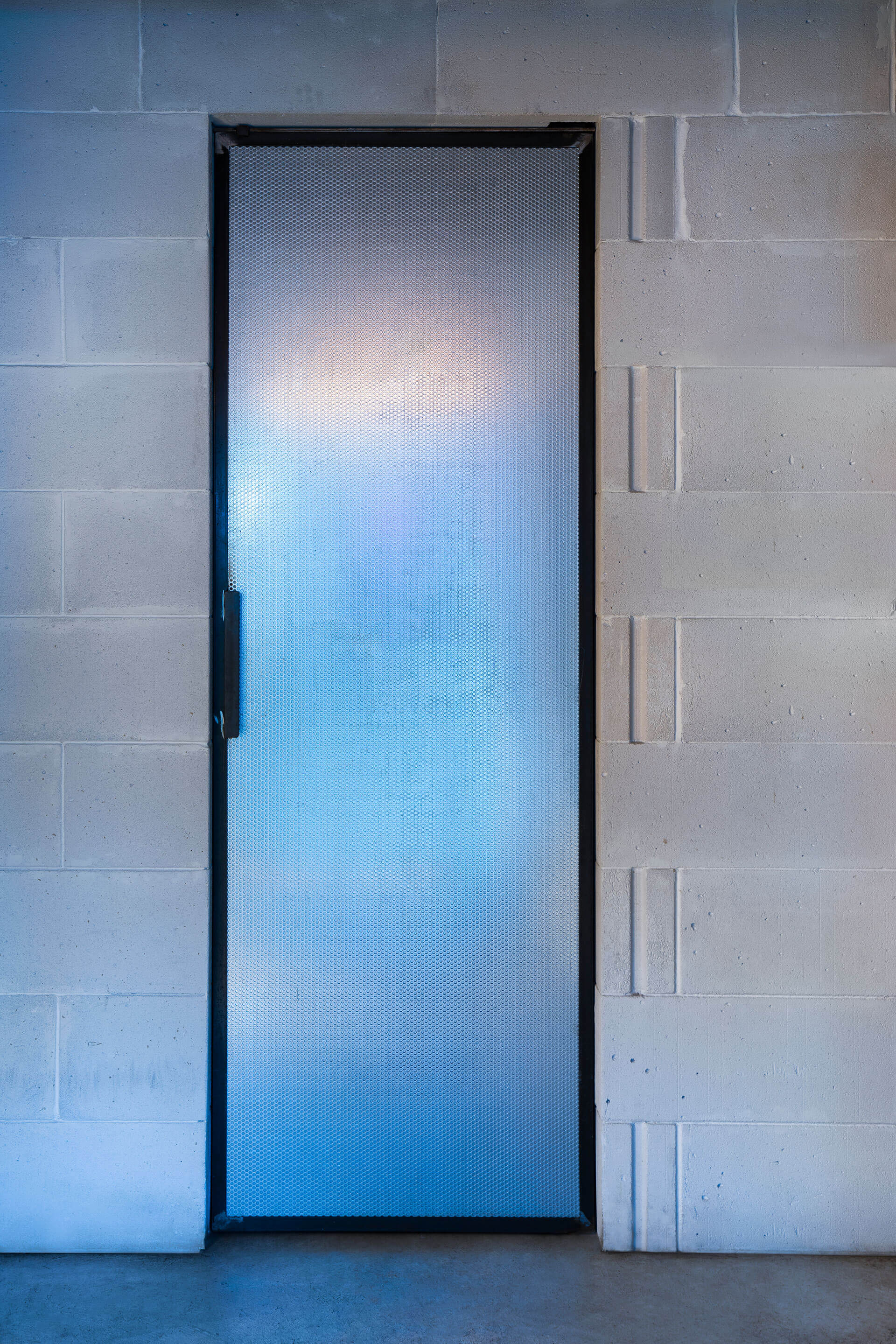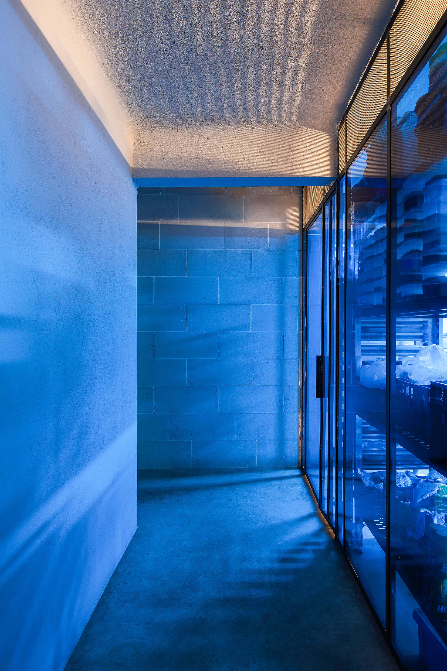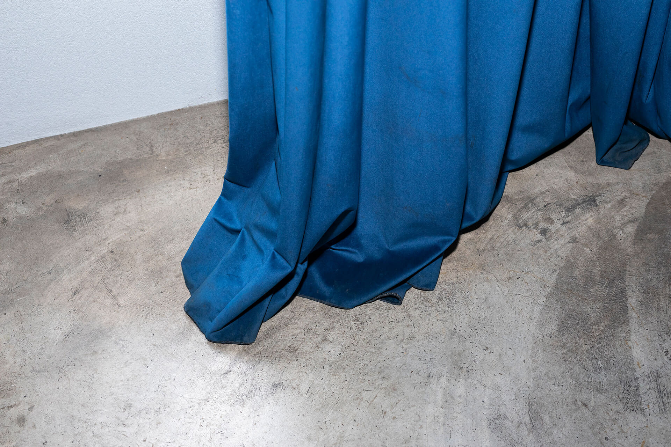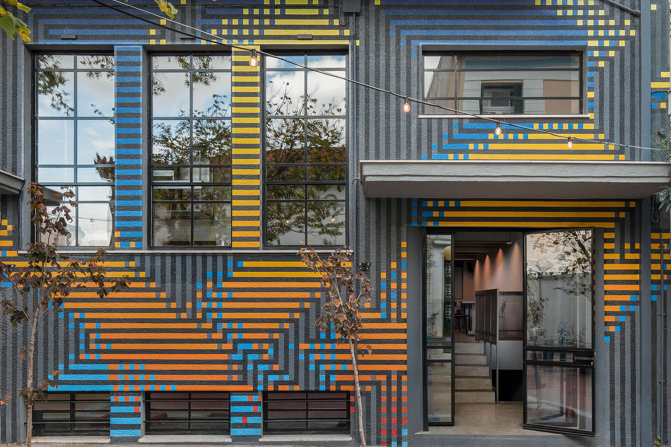1219 PROVELEGGIOS
Description
Proveleggios restaurant, named after the building’s architect, is situated in a 1935 building that stands as a prime example of Athenian modernism. Trail Practice aimed to preserve the style, materials, and form of the building while reviving its industrial aesthetic, as the space once housed a toy manufacturing workshop.
Proveleggios restaurant, named after the building’s architect, is situated in a 1935 building that stands as a prime example of Athenian modernism. Trail Practice aimed to preserve the style, materials, and form of the building while reviving its industrial aesthetic, as the space once housed a toy manufacturing workshop.
The primary design intention was to transform the building’s image, with respect to its architectural value and distinctive structural form. The facade, characterized by its simple and minimalist geometry devoid of decorative intentions, functions as a filter between the public space and the interior. Trail Practice, in order to amplify this effect proposed it to be painted with a structured artwork that incorporates elements of street art.
The large openings and the double height of the ground floor allow for the natural flow of light, enabling the restaurant to expand over three levels without compromising on lighting and ventilation. The elevated ground floor hosts the main dining area, bar, and part of the kitchen, while the food preparation area extends to the basement and upper level. A key element of the composition is the monolithic counter, 11 meters long, which runs through the ground floor, accommodating the functions of the bar and kitchen. This one- line design move conceptually unifies the uses while creates transforms the counter into a surface of interaction where visitors can be served directly.
Trail Practice meticulously selected materials such as metal, perforated sheet metal, blue glass, and roughcast plaster to establish a poetic connection between Proveleggios and the broader Nolanverse, while accentuating the building’s distinctive character. The roughcast plaster, with its variable texture from coarse to fine, was employed to bring the facade’s robustness into the interior. The blue hue in the transparent interior glass heightened the unique atmosphere of the space, subtly referencing the modernist movement. Through these design and material choices, Trail Practice aimed to create a space that preserves memories of previous uses and design influences, without merely replicating them.
NOLANVERSE
Nolanverse encompasses projects, people, materials, recipes, techniques, ideas, and knowledge, creating a cohesive gastronomic universe. Although rooted in Greece, it offers an atopic experience that transcends geographic boundaries and extends beyond tasting. Trail Practice envisioned and co-created spaces of varying uses and sizes, united by common expressive elements while evoking memories and senses.
The creation of a recognizable brand identity (brand ID) requires the synthesis of an architectural vocabulary that is subtly repeated, crafting worlds within worlds. This challenging demand brings architecture, interior and industrial design, and graphic design into a synergistic process, evolving simultaneously across different design scales.
Space
Space
260 sq.m.
Location
Location
Keramikos, Athens [GR]
Typology
Typology
Eat+Meet
Year of Completion
Year of Completion
2019
Client
Client
Nolanverse
Design Team
Design Team
Manos Babounis, Manolis Iliakis, Anna Vokali, Nasia Filippou, Kostas Batsakoutsas
Graphic Design
Graphic Design
K2design
Façade artwork
Façade artwork
Pavlos Tsakonas
Art Curator
Art Curator
Panos Giannikopoulos
Constructor
Constructor
Dimitris Rira
Ironmongery
Ironmongery
Xionas Metallic Construction
Copywriter
Copywriter
Lena Galanopoulou
Photography
Photography
Margarita Yoko Nikitaki
Photography curator
Photography curator
Konstantina Eglezou
