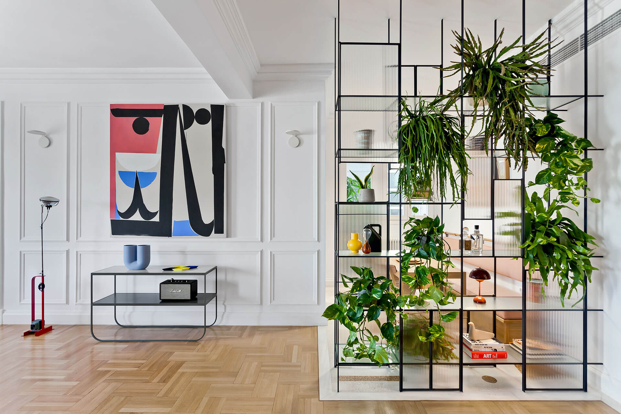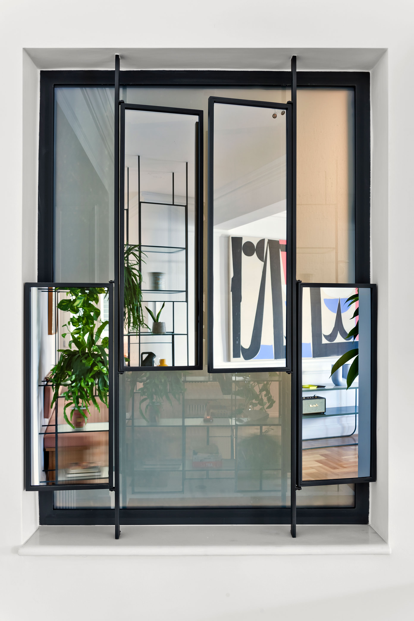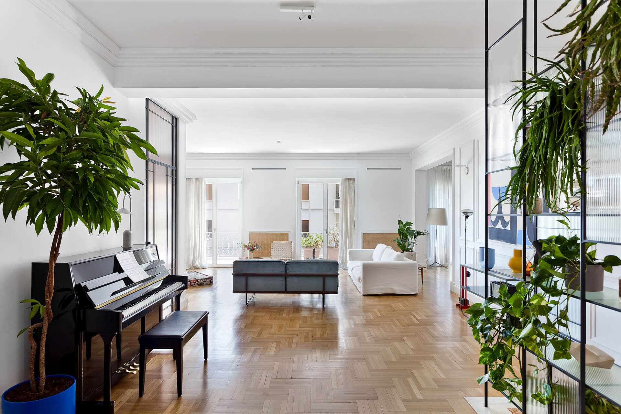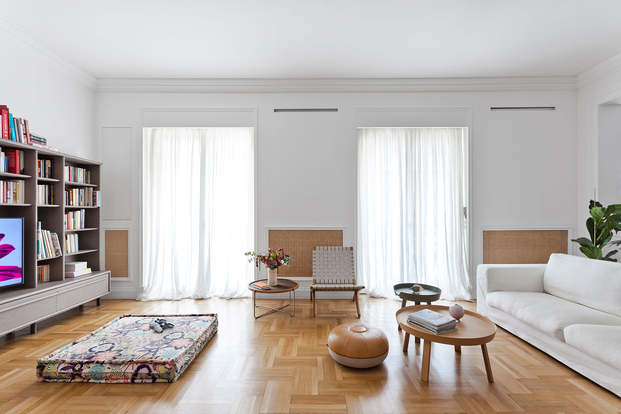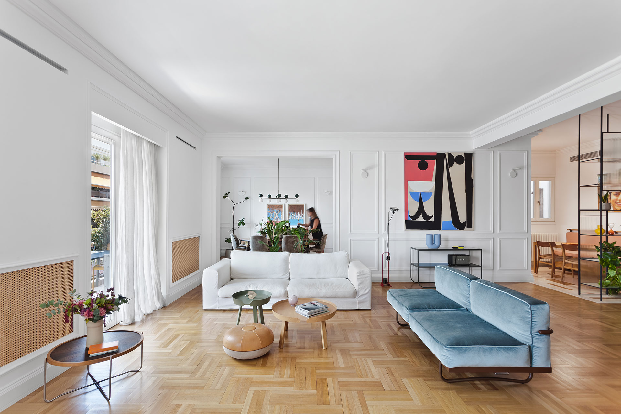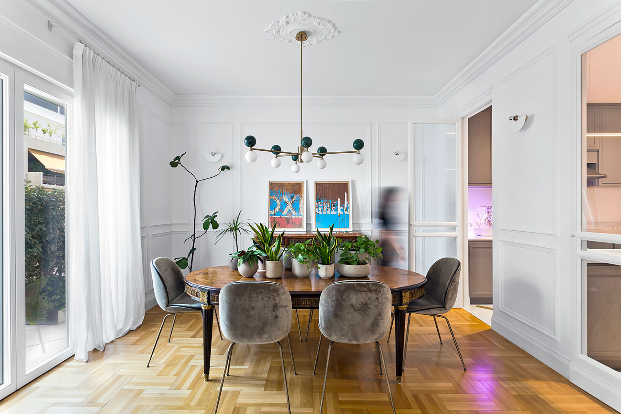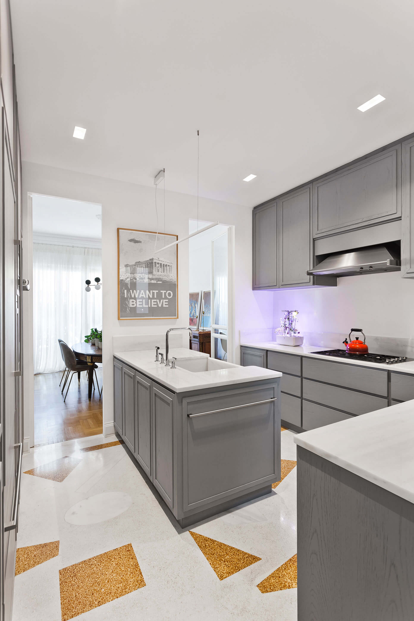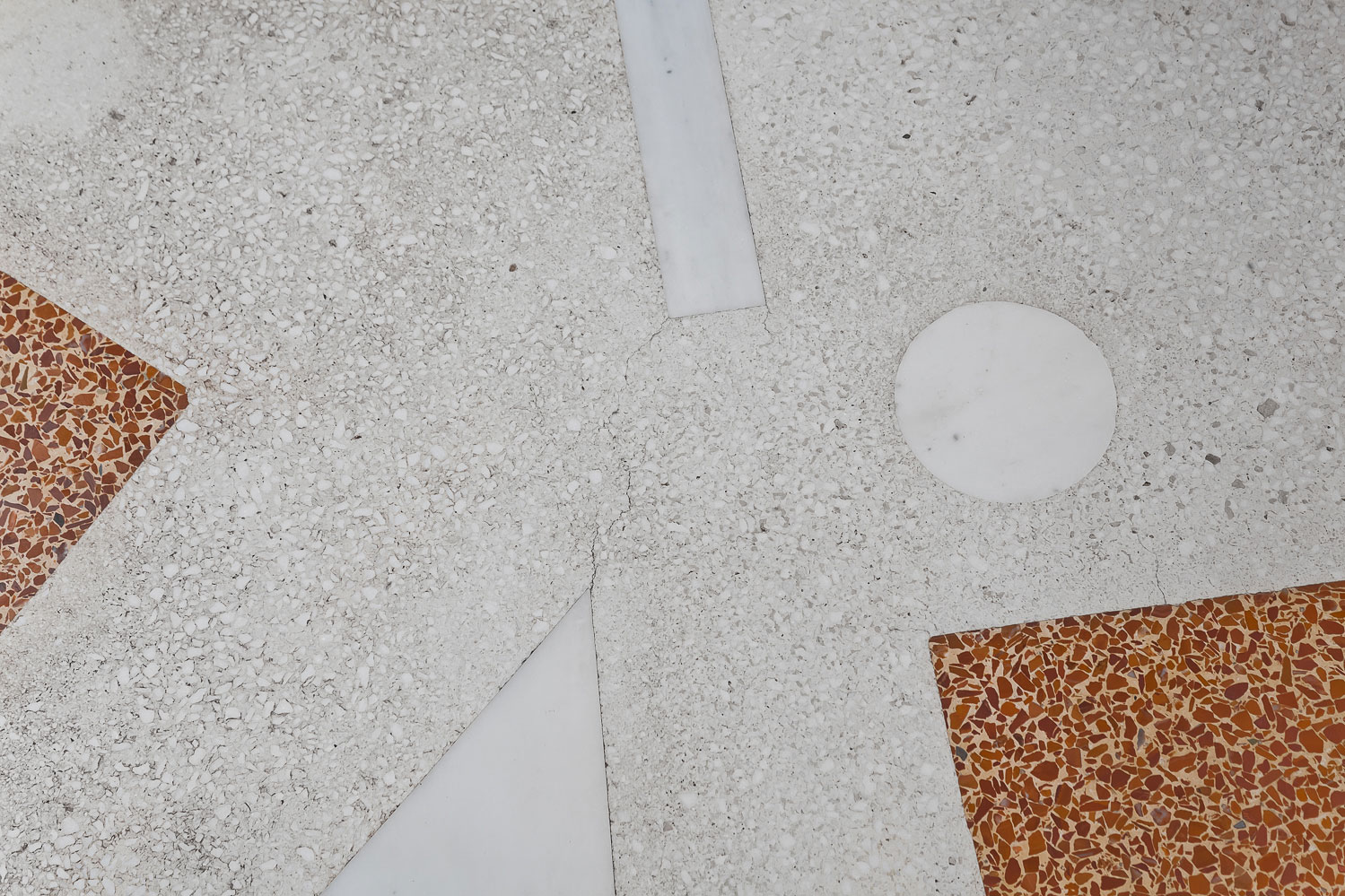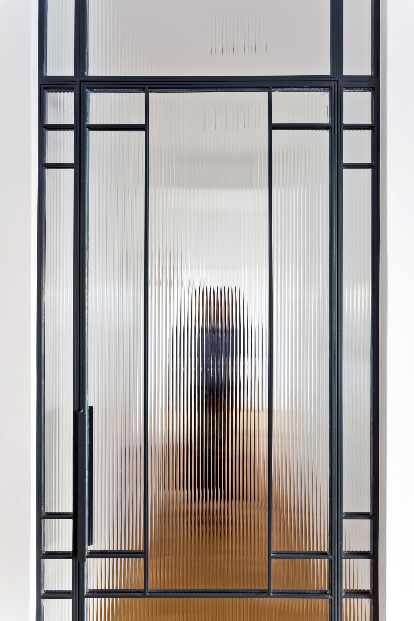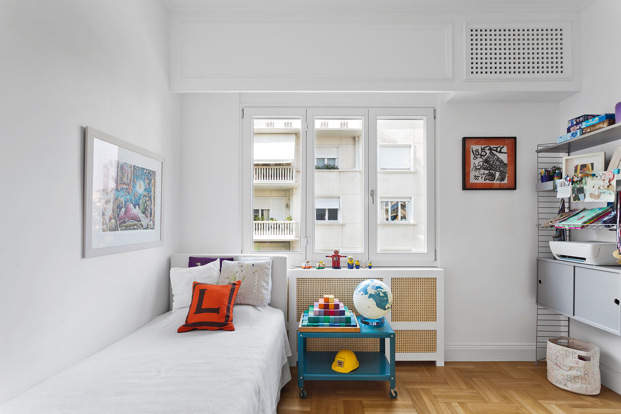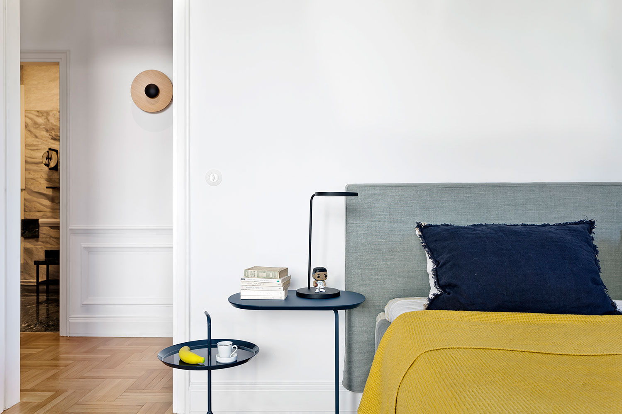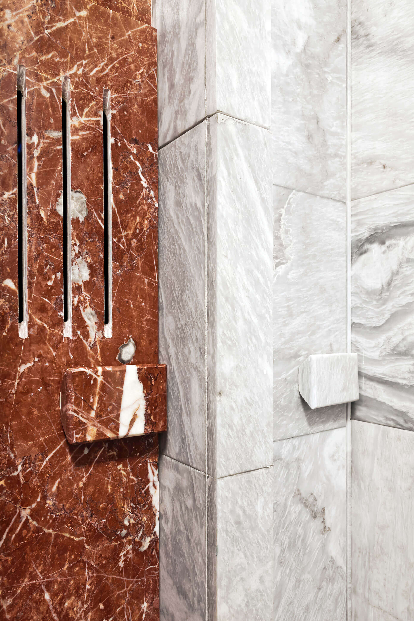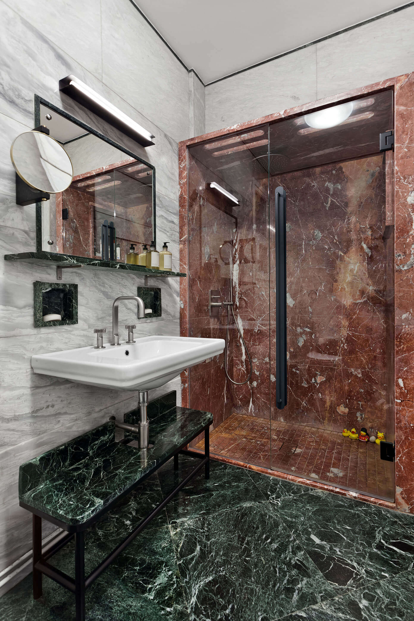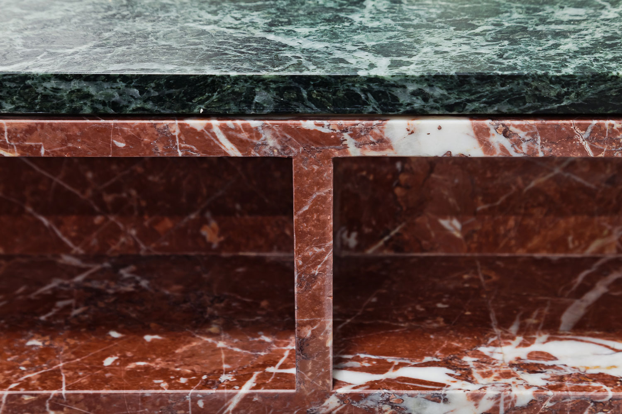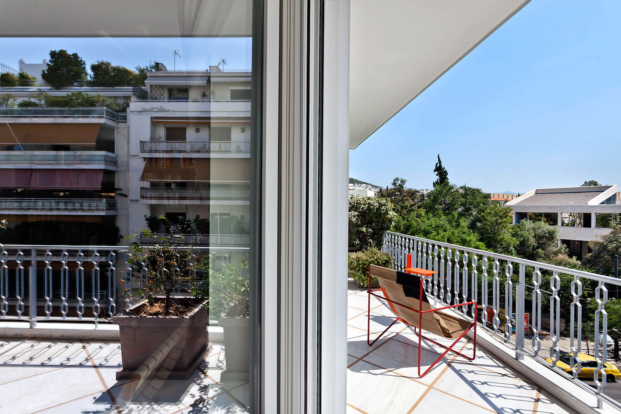0320 RIGILIS
Description
The apartment belongs to a four-story building designed in the 1970ies, at the junction of Rigillis and Vassileos Georigiou streets in the center of Athens. Its renovation embraces the urban ambience of its location, introducing the notion of modernity as the guiding principle of its reuse.
The apartment belongs to a four-story building designed in the 1970ies, at the junction of Rigillis and Vassileos Georigiou streets in the center of Athens. Its renovation embraces the urban ambience of its location, introducing the notion of modernity as the guiding principle of its reuse.
The diffusion of eastern light in all the living spaces becomes the main idea of the reconstruction, elaborated in transparent and semi-transparent elements, in order to intensify the circulation flow and the views throughout. The entrance, casual dining area, kitchen, and dining room, now form a sequence with the lounge. This gesture is underlined with double swinging doors bearing transparent glass paneling, between the new kitchen and dining room. The transformation of the kitchen into a vital space, open towards both dining areas, raised the need to redefine the floors, by repurposing already existing elements.
Terrazzo mosaics -in shades of grey and brownare recomposed, incorporating the marble of the old kitchen bench. The new floors at the entrance, kitchen, and casual dining area, are inlaid with old terrazzo in rigid, geometric shapes, creating an original mosaic, dotted with fragments. All added components are mostly details, providing a supplementary visual filter which underscores the initial intentions, without imitating the imagery of previous styles, or patinas. The bookcase-display screen separating the casual dining area from the entrance, and the door leading to the bedrooms, are custom-designed in this spirit. Both partitions, made of metal and ribbed glass, feature elements from the 1970ies.
Electrical and mechanical equipment for heating and cooling are integrated in decorative plaster cornices and woven straw, in the color palette of the floor. Consistent with the principle of reuse, the old kitchen sink is refitted in the new guest wc, and the main bathroom has the bathtub area completely rearranged. Here, part of the existing grey marble is reused to form the storage closet, new Ritsona marble shapes the new shower area and distinctive elements of the bathroom equipment are made of Tinos green marble. This new interpretation and revival of Athenian urbanity allows the use of materials in conventional and unconventional ways, introducing its own small scale which bears the imprint of old, local craftsmanship.
Space
Space
145 sq.m.
Location
Location
Rigilis, Athens [GR]
Typology
Typology
Dwell
Year of Completion
Year of Completion
2020
Design Team
Design Team
Manos Babounis, Anna Vokali, Nasia Filippou, Kostas Batsakoutsas
Construction Company
Construction Company
Epinoia
Copywriter
Copywriter
Elli Papachristopoulou
Photography
Photography
Mariana Bisti
