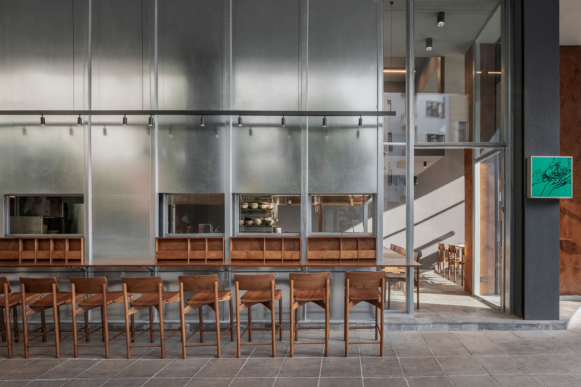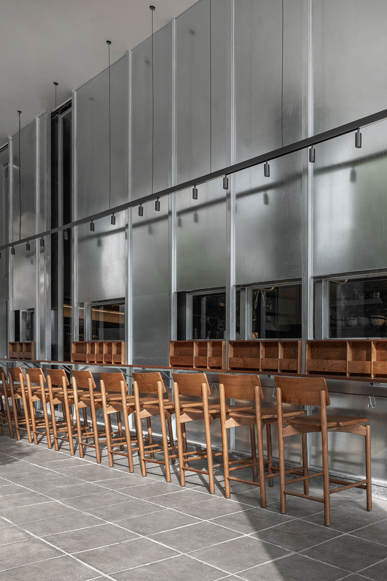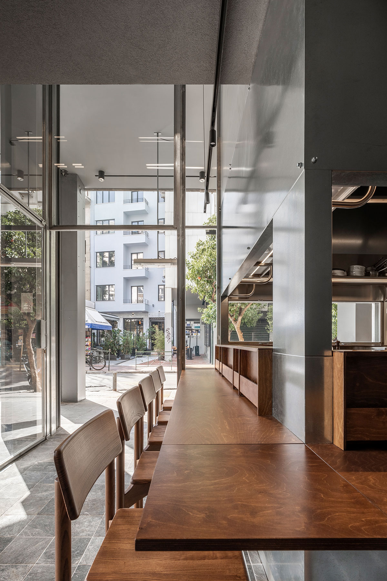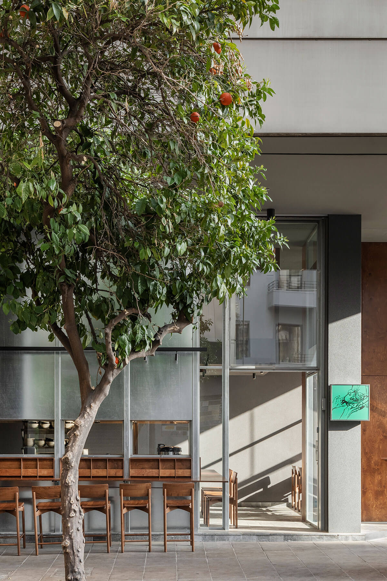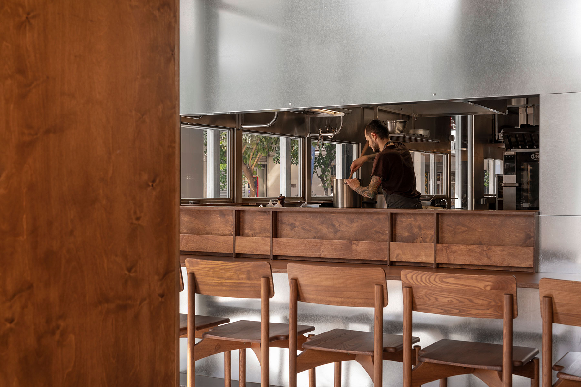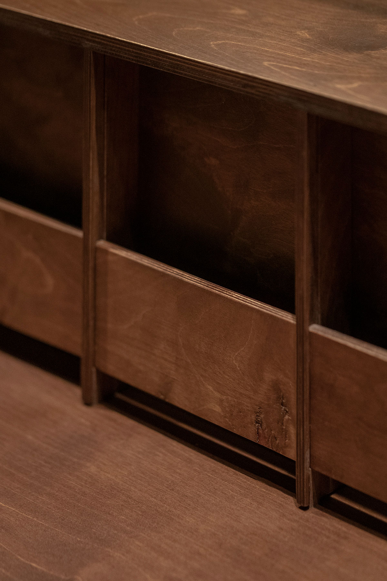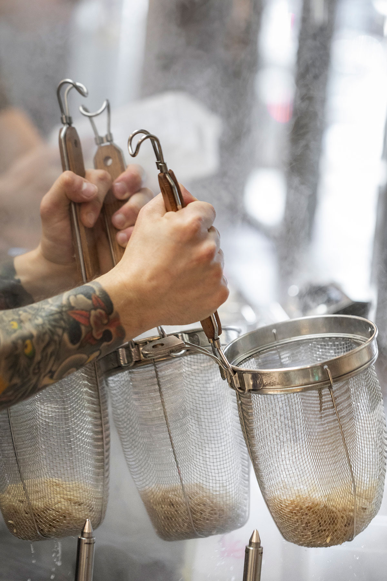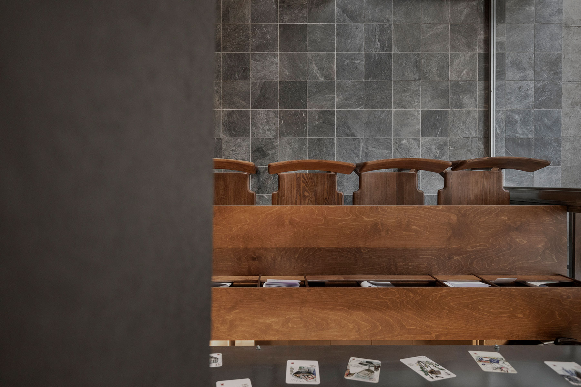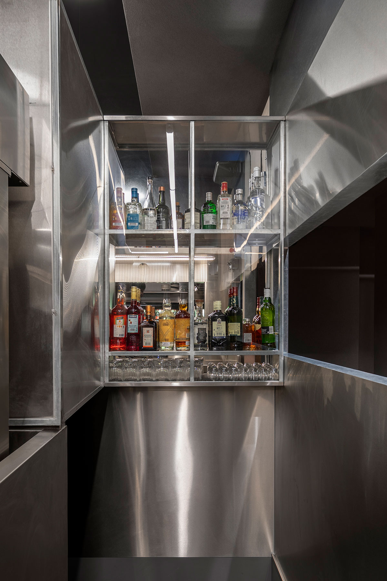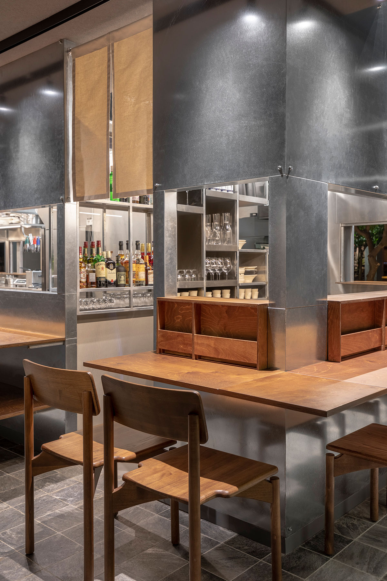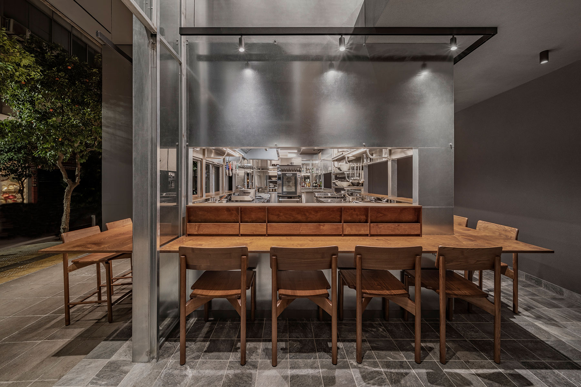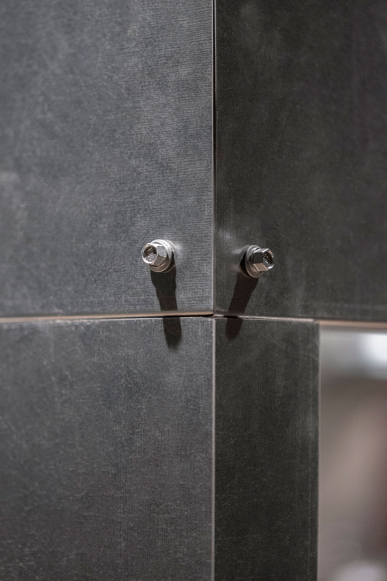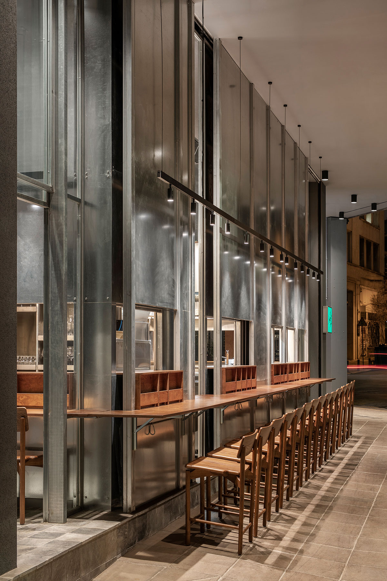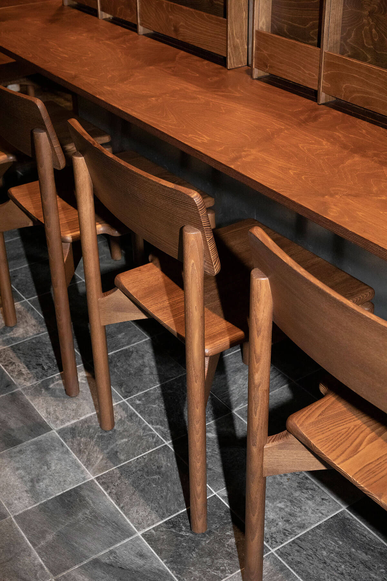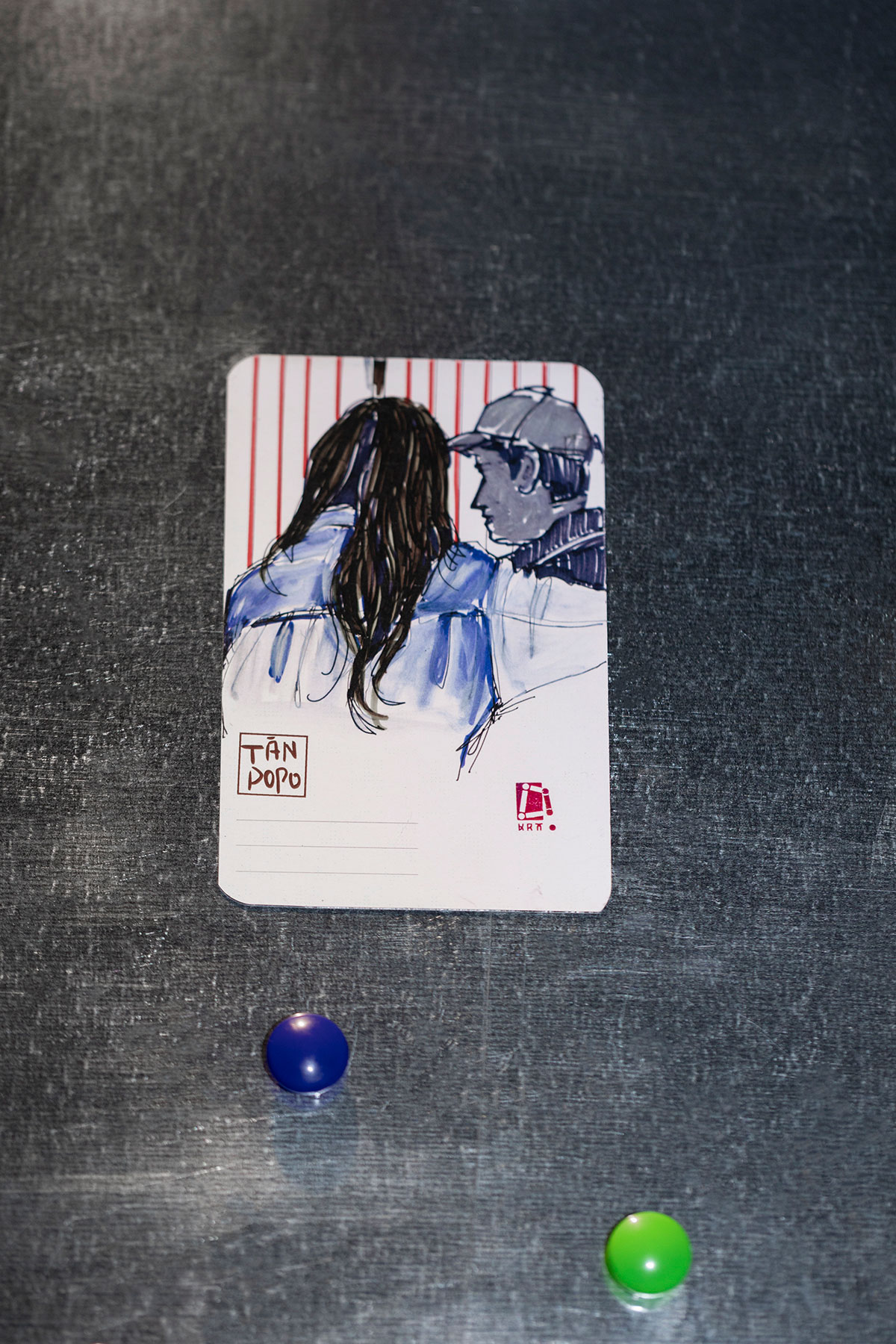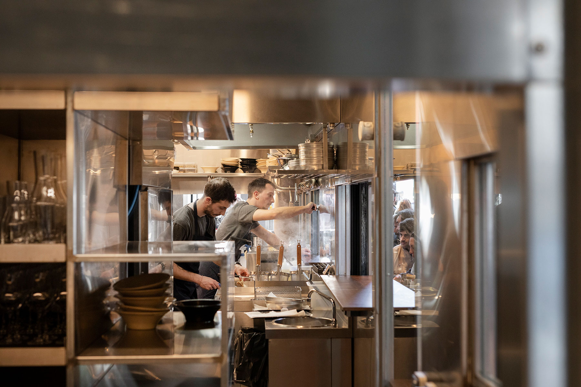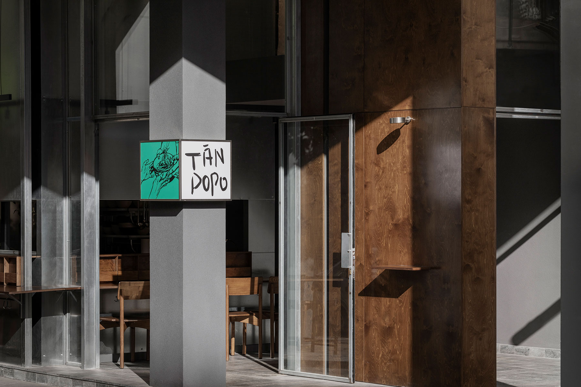0223 TANPOPO
Description
Tanpopo is the Japanese word for the dandelion plant and the title of a cult Japanese film from 1985 that follows the story of a young mother who takes lessons from a truck driver on how to make the perfect ramen. It is also a Japanese restaurant located behind Klafthmonos Square, where food is served in a casual atmosphere and a canteen-like setting that directly engages with the sidewalk.
Tanpopo is the Japanese word for the dandelion plant and the title of a cult Japanese film from 1985 that follows the story of a young mother who takes lessons from a truck driver on how to make the perfect ramen. It is also a Japanese restaurant located behind Klafthmonos Square, where food is served in a casual atmosphere and a canteen-like setting that directly engages with the sidewalk.
The design intention of Trail Practice was to blur the boundaries between public and private, bringing the action (of cooking) into continuous interaction with passersby. Spatially, this translated to positioning the food preparation area at the forefront of the street view and at the core of visitors’ flow moving from inside to outside and vice versa. The open kitchen is integrated into a freestanding metal geometric frame with double height, structurally independent and potentially movable. In this way, the kitchen operation resembles that of an independent universe with its own rhythm and rules. The unobstructed visibility of all food preparation processes enhances the sense of immediacy while conveying the kitchen’s pulse to the visitors. Meeting points of interaction between the two worlds, of preparation and consumption, are the food counters where the chef serves the ramen directly to the customers.
The material palette, chosen to embody the transient nature of the eat-and-go concept, is dominated by metal. Stainless steel surfaces in the kitchen, combined with gray-toned plaster and Aliveri marble details in the seating area, create a feeling of uninterrupted flow throughout the interior. The contrast in textures and the transition from the smooth stainless steel to the rough plaster and processed, beaten marble provide a tactile distinction that the shades visually connect. As such, it places the acts of preparation and consumption in a continuous negotiation of their boundaries and differences. The choice of wooden benches, reminiscent of traditional canteens, enhances the sense of familiarity, while their strategic placement facilitates smooth movement throughout the space. By carefully selecting and combining materials, such as metal and wood, and focusing on the spatial flow, the project challenges the typical perceptions of a quick dining experience, offering a more meaningful and authentic interaction with the space and its culinary offerings.
Space
Space
182 sq.m.
Location
Location
Klafthmonos Square, Athens [GR]
Typology
Typology
Eat+Meet
Year of Completion
Year of Completion
2023
Design Team
Design Team
Manos Babounis, Nasia Filippou, Konstantina Eglezou
Graphic Design
Graphic Design
Korax
Constructor
Constructor
Giorgos Papadimitrakis
Light Design
Light Design
Giorgos Garyfallos
Copyrighter
Copyrighter
Lena Galanopoulou
Photography
Photography
Margarita Yoko Nikitaki
